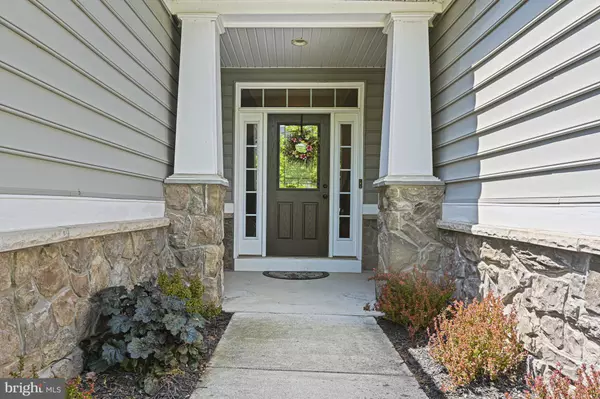For more information regarding the value of a property, please contact us for a free consultation.
25071 CHAFEE CIR Aldie, VA 20105
Want to know what your home might be worth? Contact us for a FREE valuation!

Our team is ready to help you sell your home for the highest possible price ASAP
Key Details
Sold Price $885,000
Property Type Single Family Home
Sub Type Detached
Listing Status Sold
Purchase Type For Sale
Square Footage 2,258 sqft
Price per Sqft $391
Subdivision Cd Smith
MLS Listing ID VALO2074824
Sold Date 08/14/24
Style Other
Bedrooms 4
Full Baths 3
HOA Fees $121/mo
HOA Y/N Y
Abv Grd Liv Area 2,258
Originating Board BRIGHT
Year Built 2014
Annual Tax Amount $6,969
Tax Year 2024
Lot Size 6,970 Sqft
Acres 0.16
Property Description
Welcome to 25071 Chafee Circle!
This exceptional 4-bedroom, 3-bathroom home spans over 2,700 square feet and offers a seamless blend of comfort and style. The main level boasts a spacious great room with a gas fireplace that effortlessly transitions into the gourmet kitchen, perfect for both relaxation and entertaining. The primary suite is a true retreat, featuring a sitting room, a walk-in closet, and a spa-like bath with a double sink vanity and separate shower. The sunroom, an extension of the living space, provides year-round enjoyment and tranquil wooded views. The main level also features wood floors, two additional bedrooms, a full bath, separate laundry, and an oversized two-car garage with Lacrete epoxy flooring. A fourth bedroom and full bath are located on the upper level, making it a perfect guest retreat.
This home offers the ideal combination of modern convenience and timeless elegance. Conveniently located in Westridge at Dulles Farm, this property offers access to amenities, including a clubhouse, pool, exercise room, tot lots, tennis, and basketball courts. Don't miss the opportunity to make it yours!
Location
State VA
County Loudoun
Zoning PDH4
Rooms
Other Rooms Dining Room, Primary Bedroom, Sitting Room, Bedroom 2, Bedroom 3, Bedroom 4, Kitchen, Sun/Florida Room, Great Room, Bathroom 2, Bathroom 3, Primary Bathroom
Main Level Bedrooms 3
Interior
Interior Features Breakfast Area, Ceiling Fan(s), Combination Dining/Living, Combination Kitchen/Dining, Family Room Off Kitchen, Floor Plan - Open, Kitchen - Island, Crown Moldings, Wood Floors, Walk-in Closet(s), Upgraded Countertops
Hot Water Natural Gas
Heating Central
Cooling Central A/C
Flooring Engineered Wood, Carpet
Fireplaces Number 1
Fireplaces Type Gas/Propane
Equipment Built-In Microwave, Cooktop, Dishwasher, Disposal, Microwave, Oven - Wall, Refrigerator, Stainless Steel Appliances
Furnishings No
Fireplace Y
Window Features Double Pane,Screens
Appliance Built-In Microwave, Cooktop, Dishwasher, Disposal, Microwave, Oven - Wall, Refrigerator, Stainless Steel Appliances
Heat Source Natural Gas
Laundry Main Floor
Exterior
Exterior Feature Patio(s), Porch(es), Screened
Parking Features Garage - Front Entry
Garage Spaces 4.0
Fence Rear
Utilities Available Natural Gas Available, Under Ground
Amenities Available Club House, Common Grounds, Pool - Outdoor, Tot Lots/Playground, Exercise Room, Jog/Walk Path
Water Access N
View Trees/Woods
Roof Type Architectural Shingle
Street Surface Black Top
Accessibility No Stairs
Porch Patio(s), Porch(es), Screened
Attached Garage 2
Total Parking Spaces 4
Garage Y
Building
Lot Description Backs to Trees, Level, Premium, Trees/Wooded
Story 2
Foundation Permanent
Sewer Public Sewer
Water Public
Architectural Style Other
Level or Stories 2
Additional Building Above Grade, Below Grade
Structure Type 9'+ Ceilings,Dry Wall
New Construction N
Schools
Elementary Schools Goshen Post
Middle Schools Mercer
High Schools John Champe
School District Loudoun County Public Schools
Others
Pets Allowed Y
HOA Fee Include Pool(s),Trash,Common Area Maintenance
Senior Community No
Tax ID 248302707000
Ownership Fee Simple
SqFt Source Assessor
Security Features Main Entrance Lock,Smoke Detector
Acceptable Financing Cash, FHA, VA
Horse Property N
Listing Terms Cash, FHA, VA
Financing Cash,FHA,VA
Special Listing Condition Standard
Pets Description No Pet Restrictions
Read Less

Bought with Benjamin D Heisler • Pearson Smith Realty, LLC
GET MORE INFORMATION





