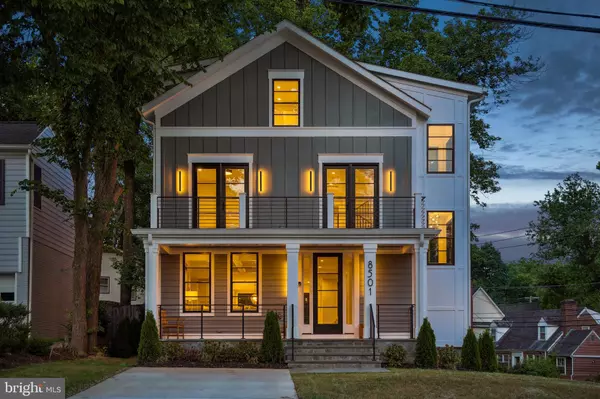For more information regarding the value of a property, please contact us for a free consultation.
8501 HEMPSTEAD AVE Bethesda, MD 20817
Want to know what your home might be worth? Contact us for a FREE valuation!

Our team is ready to help you sell your home for the highest possible price ASAP
Key Details
Sold Price $2,000,000
Property Type Single Family Home
Sub Type Detached
Listing Status Sold
Purchase Type For Sale
Subdivision Bradmoor
MLS Listing ID MDMC2136914
Sold Date 08/12/24
Style Transitional
Bedrooms 4
Full Baths 4
Half Baths 2
HOA Y/N N
Originating Board BRIGHT
Year Built 2024
Annual Tax Amount $7,898
Tax Year 2024
Lot Size 6,657 Sqft
Acres 0.15
Property Description
Welcome to 8501 Hempstead Avenue, a newly constructed masterpiece by West Hill Builders. Nestled in Bethesda's prestigious Bradmoor community and within the Whitman School Cluster, this residence seamlessly combines luxury, functionality, style and convenience.
The main level features an expansive gourmet kitchen with an oversized center island, a 48" Jenn Air Professional Range, a custom 42" Jenn Air refrigerator, custom honed marble countertops, and under cabinet lighting—a perfect culinary sanctuary. Step outside through the rear door to a spacious covered patio, ideal for relaxing or dining al fresco. The open living room with a gas fireplace flows seamlessly into the adjacent dining room, enhancing the home's elegance and continuity. Abundant natural light fills the space, complementing the airy staircase.
On the second level, discover three bedrooms, including a luxurious primary suite with dual walk-in closets and a stunning primary bath boasting a "wet room," heated floors, and state-of-the-art waterproof digital shower controls. A second full bathroom serves the additional bedrooms, while a dedicated laundry space adds practicality on the bedroom level.
Ascend to the third level to find a charming finished loft space featuring a fourth bedroom, wet bar, full bathroom, and space for an additional family room or home office.
Each level of the home offers porches and balconies that seamlessly integrate indoor and outdoor living amidst professionally landscaped grounds.
The lower level welcomes you with a versatile recreation room and full bathroom, alongside a one-car garage and a dedicated entrance to an optional home office/studio space—ideal for various creative pursuits or a home gym.
This home boasts two driveways accommodating up to 8 vehicles, ensuring unparalleled convenience. Located in the highly sought-after Whitman High School district, it's just minutes from downtown Bethesda's array of shopping and entertainment options, with easy access to downtown Washington, Northern Virginia, and three international airports.
Indulge in sophisticated living at 8501 Hempstead Avenue, where meticulous and luxurious craftsmanship and thoughtful design elevate every aspect of daily life. What an incredible opportunity to get settled in before summer's end. You don't want to miss this one!
Location
State MD
County Montgomery
Zoning R60
Rooms
Other Rooms Bedroom 4, Office, Bonus Room
Basement Garage Access, Heated, Improved, Windows, Walkout Level, Side Entrance, Interior Access, Fully Finished, Daylight, Full, Full, Outside Entrance, Space For Rooms
Interior
Interior Features Attic, Combination Kitchen/Dining, Combination Dining/Living, Crown Moldings, Floor Plan - Open, Kitchen - Gourmet, Kitchen - Island, Primary Bath(s), Recessed Lighting, Soaking Tub, Sprinkler System, Stall Shower, Tub Shower, Upgraded Countertops, Walk-in Closet(s), Wet/Dry Bar, Wood Floors
Hot Water Natural Gas
Heating Central
Cooling Central A/C, Multi Units
Flooring Ceramic Tile, Hardwood, Heated
Fireplaces Number 1
Fireplaces Type Gas/Propane
Equipment Built-In Microwave, Built-In Range, Dishwasher, Disposal, Exhaust Fan, Freezer, Icemaker, Oven/Range - Gas, Range Hood, Refrigerator, Six Burner Stove, Stainless Steel Appliances, Water Heater, Water Heater - High-Efficiency
Fireplace Y
Window Features Sliding,Double Hung,Casement,Double Pane,Energy Efficient,Screens
Appliance Built-In Microwave, Built-In Range, Dishwasher, Disposal, Exhaust Fan, Freezer, Icemaker, Oven/Range - Gas, Range Hood, Refrigerator, Six Burner Stove, Stainless Steel Appliances, Water Heater, Water Heater - High-Efficiency
Heat Source Natural Gas
Laundry Upper Floor
Exterior
Parking Features Basement Garage, Garage - Side Entry, Garage Door Opener, Inside Access
Garage Spaces 9.0
Water Access N
Roof Type Shingle
Accessibility None
Attached Garage 1
Total Parking Spaces 9
Garage Y
Building
Lot Description Corner, Front Yard, Landscaping, SideYard(s)
Story 4
Foundation Concrete Perimeter, Active Radon Mitigation
Sewer Public Sewer
Water Public
Architectural Style Transitional
Level or Stories 4
Additional Building Above Grade, Below Grade
Structure Type 9'+ Ceilings,Dry Wall
New Construction Y
Schools
Elementary Schools Bradley Hills
Middle Schools Thomas W. Pyle
High Schools Walt Whitman
School District Montgomery County Public Schools
Others
Senior Community No
Tax ID 160700586074
Ownership Fee Simple
SqFt Source Estimated
Special Listing Condition Standard
Read Less

Bought with Dana Rice • Compass
GET MORE INFORMATION





