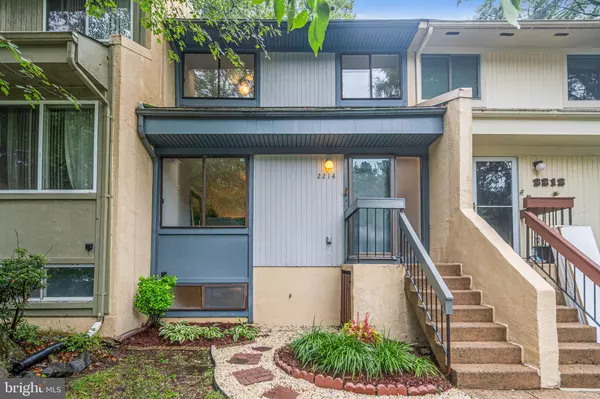For more information regarding the value of a property, please contact us for a free consultation.
2214 WHITE CORNUS LN Reston, VA 20191
Want to know what your home might be worth? Contact us for a FREE valuation!

Our team is ready to help you sell your home for the highest possible price ASAP
Key Details
Sold Price $510,000
Property Type Townhouse
Sub Type Interior Row/Townhouse
Listing Status Sold
Purchase Type For Sale
Square Footage 1,805 sqft
Price per Sqft $282
Subdivision Reston
MLS Listing ID VAFX2190508
Sold Date 08/09/24
Style Colonial
Bedrooms 3
Full Baths 2
Half Baths 1
HOA Fees $120/qua
HOA Y/N Y
Abv Grd Liv Area 1,197
Originating Board BRIGHT
Year Built 1973
Annual Tax Amount $5,218
Tax Year 2024
Lot Size 1,350 Sqft
Acres 0.03
Property Description
Welcome to this beautifully updated townhouse located at 2214 White Cornus Ln, nestled in the heart of Reston. This charming home offers a perfect blend of modern updates and cozy living, with 3 bedrooms and 1 bathroom on the top level, and an additional full bathroom and bonus room in the fully finished basement.
As you step inside, you'll immediately notice a welcoming and bright atmosphere, enhanced by fresh Sherwin William paint throughout. The living room invites you inside with its hardwood floors and natural light, and seamlessly transitions to the updated kitchen and eat-in dining area. A dual oven, ample cabinetry and storage, and the scenic view make the kitchen perfect for cooking and entertaining alike. A large deck just off the kitchen is perfect for morning coffee or as additional entertainment space.
The finished basement is a versatile space featuring a full bathroom and a bonus room that can be used as an office, guest room, or recreation area. Step outside to the beautifully hardscaped and fully fenced patio and private yard area, ideal for relaxing or hosting summer barbecues.
This must-see home underwent $30,000 of updates in 2021-2022, including fully renovating all bathrooms and installing Lifeproof bamboo flooring in the basement. Brand new carpet on the stairs and upper level was just installed, with hardwood under throughout the top floor.
Commuters will immediately be drawn to the easy highway and metro access, with Route 267 just a few minutes away and a short 10-minute drive to the Reston metro.
Located in a vibrant community, this home offers easy access to Reston's amenities, including Reston Town Center, shopping, dining, parks, and trails. Don’t miss this opportunity to own a piece of Reston’s desirable real estate. Schedule your private tour today and make this your new home!
Location
State VA
County Fairfax
Zoning 370
Rooms
Basement Full, Outside Entrance, Interior Access
Interior
Hot Water Electric
Heating Forced Air
Cooling Central A/C
Flooring Carpet, Hardwood
Equipment Built-In Microwave, Washer, Dryer, Dishwasher, Disposal, Refrigerator, Stove
Fireplace N
Appliance Built-In Microwave, Washer, Dryer, Dishwasher, Disposal, Refrigerator, Stove
Heat Source Electric
Laundry Dryer In Unit, Washer In Unit, Basement
Exterior
Exterior Feature Deck(s), Patio(s)
Garage Spaces 2.0
Parking On Site 2
Fence Fully
Water Access N
Roof Type Architectural Shingle
Street Surface Black Top
Accessibility None
Porch Deck(s), Patio(s)
Total Parking Spaces 2
Garage N
Building
Story 3
Foundation Block
Sewer Public Sewer
Water Public
Architectural Style Colonial
Level or Stories 3
Additional Building Above Grade, Below Grade
Structure Type Dry Wall
New Construction N
Schools
Elementary Schools Dogwood
Middle Schools Hughes
High Schools South Lakes
School District Fairfax County Public Schools
Others
HOA Fee Include Trash,Snow Removal
Senior Community No
Tax ID 0261 10120059
Ownership Fee Simple
SqFt Source Assessor
Security Features Security System
Special Listing Condition Standard
Read Less

Bought with Kathy Tracey • Compass
GET MORE INFORMATION





