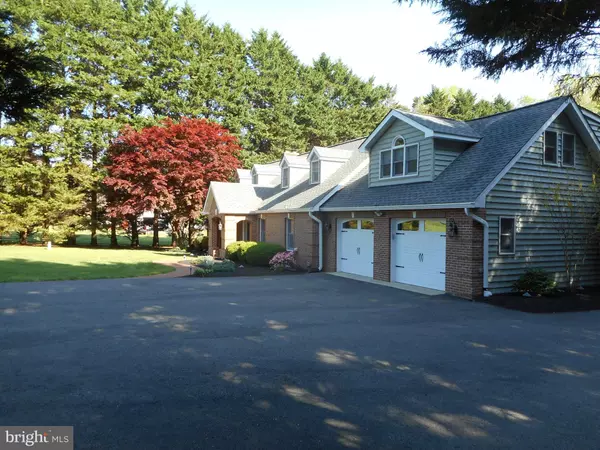For more information regarding the value of a property, please contact us for a free consultation.
5346 COVE VIEW DR Saint Leonard, MD 20685
Want to know what your home might be worth? Contact us for a FREE valuation!

Our team is ready to help you sell your home for the highest possible price ASAP
Key Details
Sold Price $662,500
Property Type Single Family Home
Sub Type Detached
Listing Status Sold
Purchase Type For Sale
Square Footage 2,500 sqft
Price per Sqft $265
Subdivision Long Cove Estates
MLS Listing ID MDCA2015392
Sold Date 08/09/24
Style Cape Cod
Bedrooms 3
Full Baths 2
Half Baths 1
HOA Y/N N
Abv Grd Liv Area 2,500
Originating Board BRIGHT
Year Built 1987
Annual Tax Amount $4,869
Tax Year 2024
Lot Size 1.260 Acres
Acres 1.26
Property Description
$10K PRICE REDUCTION! Absolutely MOVE-IN READY with awesome separate garage for the car enthusiast and DIY superstar! General contractor has lived in this house for the last 7 years and it shows - everything looks and works great. Lots and lots of upgrades - exterior lighting, slate and brick entertaining patios with built-in stone pizza oven, koi pond, second story deck, lush landscaping, 2021 asphalt driveway, hardwood floors installed in 2022, new paint, radiant heated floor in Sunroom, Master Bedroom fireplace, and many more. Tons of storage. The separate garage has a lofted second floor, 3 doors and is set up for car lifts, welding, and anything you can think of doing. There's another two story shed behind that for even more storage and projects.
Must be accompanied by Maryland Realtor for any showings. Please have agent contact Showing Contact prior to any appointments or showings; and, for any questions about the property. Owner reserves the right to accept or reject all offers in their sole and absolute discretion.
Location
State MD
County Calvert
Zoning A
Interior
Interior Features Kitchen - Island, Upgraded Countertops, Window Treatments, Primary Bath(s), Wood Floors, Floor Plan - Traditional, Ceiling Fan(s), Crown Moldings, Formal/Separate Dining Room, Pantry, Recessed Lighting, Stove - Wood, Tub Shower, Wainscotting, Walk-in Closet(s)
Hot Water Electric
Heating Wood Burn Stove, Heat Pump(s)
Cooling Ceiling Fan(s), Heat Pump(s)
Flooring Hardwood, Ceramic Tile, Heated
Fireplaces Number 1
Fireplaces Type Fireplace - Glass Doors, Mantel(s), Marble
Equipment Dishwasher, Exhaust Fan, Icemaker, Oven/Range - Electric, Refrigerator, Water Dispenser, Water Heater, Built-In Microwave, Dryer - Electric, Range Hood, Stainless Steel Appliances, Washer
Fireplace Y
Window Features Double Pane,Screens
Appliance Dishwasher, Exhaust Fan, Icemaker, Oven/Range - Electric, Refrigerator, Water Dispenser, Water Heater, Built-In Microwave, Dryer - Electric, Range Hood, Stainless Steel Appliances, Washer
Heat Source Electric
Laundry Main Floor
Exterior
Exterior Feature Deck(s), Patio(s), Porch(es), Brick
Parking Features Garage Door Opener, Garage - Front Entry
Garage Spaces 2.0
Utilities Available Cable TV Available
Water Access N
View Trees/Woods
Roof Type Asphalt
Street Surface Black Top
Accessibility None
Porch Deck(s), Patio(s), Porch(es), Brick
Road Frontage City/County
Attached Garage 2
Total Parking Spaces 2
Garage Y
Building
Lot Description Backs to Trees, Front Yard, Landscaping, Rear Yard, Pond, Trees/Wooded
Story 2
Foundation Slab
Sewer On Site Septic
Water Well
Architectural Style Cape Cod
Level or Stories 2
Additional Building Above Grade, Below Grade
New Construction N
Schools
High Schools Calvert
School District Calvert County Public Schools
Others
Senior Community No
Tax ID 0501161539
Ownership Fee Simple
SqFt Source Assessor
Security Features Monitored,Motion Detectors,Smoke Detector
Horse Property N
Special Listing Condition Standard
Read Less

Bought with Ryan L Hutchins • Hutchins Properties
GET MORE INFORMATION





