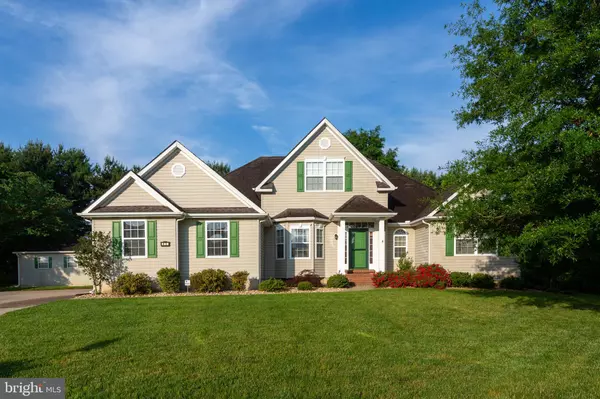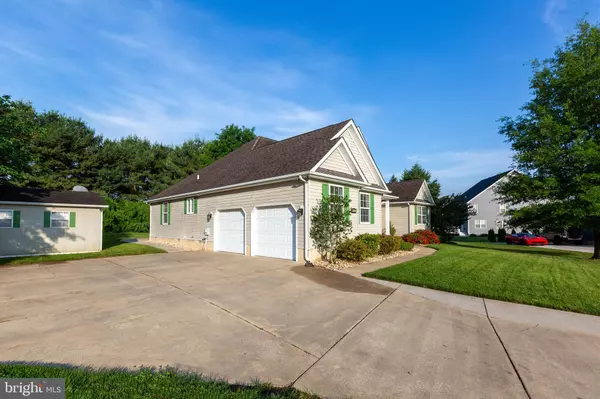For more information regarding the value of a property, please contact us for a free consultation.
90 CHERRY BLOSSOM CT Camden Wyoming, DE 19934
Want to know what your home might be worth? Contact us for a FREE valuation!

Our team is ready to help you sell your home for the highest possible price ASAP
Key Details
Sold Price $497,000
Property Type Single Family Home
Sub Type Detached
Listing Status Sold
Purchase Type For Sale
Square Footage 2,749 sqft
Price per Sqft $180
Subdivision The Orchards
MLS Listing ID DEKT2028424
Sold Date 08/08/24
Style Contemporary
Bedrooms 4
Full Baths 3
Half Baths 1
HOA Fees $16/ann
HOA Y/N Y
Abv Grd Liv Area 2,479
Originating Board BRIGHT
Year Built 2005
Annual Tax Amount $2,242
Tax Year 2023
Lot Size 0.510 Acres
Acres 0.51
Lot Dimensions 64.80 x 159.83
Property Description
Tucked in a quiet back corner cul-de-sac in The Orchards, this stunner has it all! First floor primary bedroom and full bathroom, finished basement, loads of attic storage space, composite deck with motorized awning to enjoy the quiet, peaceful back yard with storage shed.
Did we mention a total of four bedrooms and three and a half bathrooms, first floor laundry, spacious family room (with fireplace), sunroom, and dining room?
How about the systems: reverse osmosis water filtration, water softener, whole house air purifier, irrigation with a separate well, underground invisible pet fence, whole-house generator wiring/outlet, and security system (including exterior cameras)?
A pre-listing inspection has already been completed and the new owners will have the peace of mind that the property is in excellent condition. You have to see it in person to truly appreciate all that this beautiful home has to offer - schedule your appointment today!
Location
State DE
County Kent
Area Caesar Rodney (30803)
Zoning AC
Rooms
Basement Partial, Fully Finished
Main Level Bedrooms 3
Interior
Interior Features Primary Bath(s), Butlers Pantry, Ceiling Fan(s), Dining Area, Attic, Breakfast Area, Built-Ins, Pantry, Stall Shower, Water Treat System, Wood Floors, Carpet
Hot Water Natural Gas
Heating Forced Air
Cooling Central A/C, Ductless/Mini-Split
Fireplaces Number 1
Equipment Built-In Microwave, Dishwasher, Refrigerator, Stove, Water Conditioner - Owned, Water Heater
Fireplace Y
Appliance Built-In Microwave, Dishwasher, Refrigerator, Stove, Water Conditioner - Owned, Water Heater
Heat Source Natural Gas
Laundry Main Floor
Exterior
Exterior Feature Deck(s), Patio(s), Porch(es)
Parking Features Garage Door Opener, Inside Access
Garage Spaces 6.0
Fence Invisible
Utilities Available Cable TV Available
Water Access N
Accessibility None
Porch Deck(s), Patio(s), Porch(es)
Road Frontage State
Attached Garage 2
Total Parking Spaces 6
Garage Y
Building
Lot Description Backs to Trees, Cul-de-sac
Story 1.5
Foundation Concrete Perimeter
Sewer Public Sewer
Water Private/Community Water
Architectural Style Contemporary
Level or Stories 1.5
Additional Building Above Grade, Below Grade
New Construction N
Schools
Elementary Schools Star Hill
Middle Schools Postlethwait
High Schools Caesar Rodney
School District Caesar Rodney
Others
Pets Allowed Y
HOA Fee Include Common Area Maintenance,Snow Removal
Senior Community No
Tax ID NM-00-10401-02-3100-000
Ownership Fee Simple
SqFt Source Estimated
Security Features Exterior Cameras,Non-Monitored,Security System
Acceptable Financing Conventional, VA, Cash, FHA
Listing Terms Conventional, VA, Cash, FHA
Financing Conventional,VA,Cash,FHA
Special Listing Condition Standard
Pets Allowed Breed Restrictions
Read Less

Bought with Sara Johnson • Keller Williams Realty Central-Delaware
GET MORE INFORMATION





