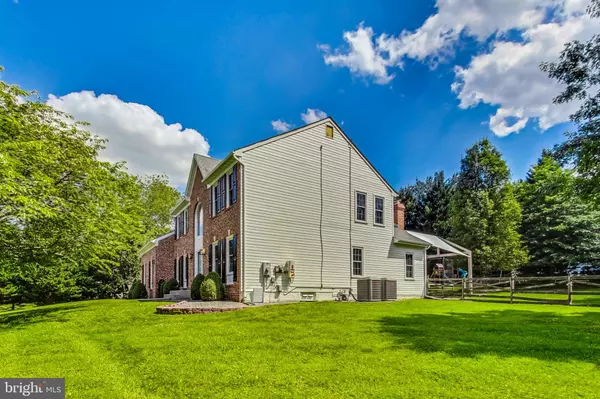For more information regarding the value of a property, please contact us for a free consultation.
9300 HUNTMASTER RD Gaithersburg, MD 20882
Want to know what your home might be worth? Contact us for a FREE valuation!

Our team is ready to help you sell your home for the highest possible price ASAP
Key Details
Sold Price $1,035,000
Property Type Single Family Home
Sub Type Detached
Listing Status Sold
Purchase Type For Sale
Square Footage 5,079 sqft
Price per Sqft $203
Subdivision Overlook Hills
MLS Listing ID MDMC2135304
Sold Date 08/07/24
Style Colonial
Bedrooms 5
Full Baths 4
HOA Y/N N
Abv Grd Liv Area 3,375
Originating Board BRIGHT
Year Built 1995
Annual Tax Amount $8,022
Tax Year 2024
Lot Size 2.000 Acres
Acres 2.0
Property Description
Welcome to your private oasis in Gaithersburg! This expansive colonial home is nestled on a generous 2-acre lot, enveloped by the serene beauty of mature pine trees. With over 4000+ square feet of living space, this residence combines classic charm with contemporary sustainability. Upon entering, you'll be welcomed by a spacious interior featuring 5 bedrooms and 4 full bathrooms, providing ample room for relaxation and hosting gatherings. The 2-car garage offers both convenience and peace of mind for your vehicles (EV hookup available in the garage). The main level offers versatile rooms for flexible living. Entertain guests with a chef's kitchen and open concept to the family room. Need work from home space, this offer offers it in spades! The fully finished basement is a standout feature, boasting ceilings over 7.5 feet tall, creating a versatile space for leisure/hobbies (don't miss the craft beer setup), work, or simply unwinding. The addition of a 48 high-capacity solar panel system (owned, not leased) sets this home apart, offering both environmental mindfulness and long-term cost efficiency. Both the solar panels and roof were installed within the last 10 years, ensuring modern functionality and dependability. Outside, the backyard is fully fenced, providing a secure and private setting, ideal for enjoying the great outdoors. The large deck with sun shade canopies, kids playground, and sweeping grassy spaces all add to the fun and excitement this home exudes. This exceptional home offers a rare blend of space, seclusion yet accessibility, and sustainability, making it a true treasure in Gaithersburg. Don't miss out on the chance to call this your new home sweet home!
Location
State MD
County Montgomery
Zoning RE2
Rooms
Other Rooms Living Room, Dining Room, Primary Bedroom, Bedroom 2, Bedroom 3, Bedroom 4, Bedroom 5, Kitchen, Family Room, Basement, Foyer, Laundry, Other, Bedroom 6
Basement Other
Interior
Interior Features Attic, Family Room Off Kitchen, Kitchen - Table Space, Dining Area, Chair Railings, Crown Moldings, Window Treatments, Entry Level Bedroom, Primary Bath(s), Wood Floors
Hot Water Natural Gas
Heating Forced Air, Zoned
Cooling Central A/C
Fireplaces Number 1
Fireplaces Type Fireplace - Glass Doors, Heatilator
Equipment Washer/Dryer Hookups Only, Cooktop - Down Draft, Dishwasher, Disposal, Dryer, Exhaust Fan, Icemaker, Oven - Double, Refrigerator, Washer
Fireplace Y
Appliance Washer/Dryer Hookups Only, Cooktop - Down Draft, Dishwasher, Disposal, Dryer, Exhaust Fan, Icemaker, Oven - Double, Refrigerator, Washer
Heat Source Natural Gas
Exterior
Parking Features Garage Door Opener, Garage - Side Entry
Garage Spaces 2.0
Water Access N
Accessibility None
Attached Garage 2
Total Parking Spaces 2
Garage Y
Building
Story 2
Foundation Other
Sewer Public Septic
Water Well
Architectural Style Colonial
Level or Stories 2
Additional Building Above Grade, Below Grade
New Construction N
Schools
Elementary Schools Laytonsville
Middle Schools Gaithersburg
High Schools Gaithersburg
School District Montgomery County Public Schools
Others
Senior Community No
Tax ID 160103028421
Ownership Fee Simple
SqFt Source Assessor
Security Features Electric Alarm,Motion Detectors
Special Listing Condition Standard
Read Less

Bought with Audrey A Primozic • Weichert, REALTORS
GET MORE INFORMATION





