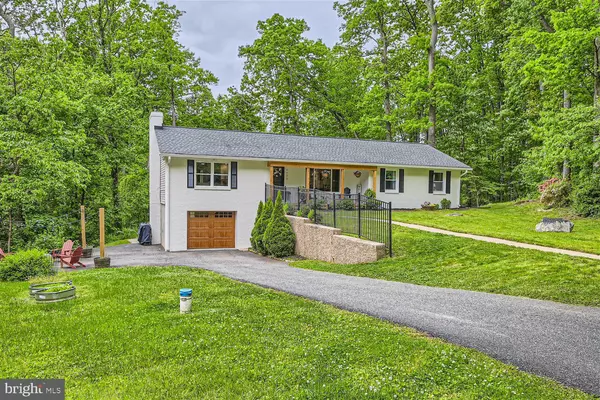For more information regarding the value of a property, please contact us for a free consultation.
4052 TREBOR CT Jarrettsville, MD 21084
Want to know what your home might be worth? Contact us for a FREE valuation!

Our team is ready to help you sell your home for the highest possible price ASAP
Key Details
Sold Price $510,000
Property Type Single Family Home
Sub Type Detached
Listing Status Sold
Purchase Type For Sale
Square Footage 2,098 sqft
Price per Sqft $243
Subdivision Madonna Manor
MLS Listing ID MDHR2031400
Sold Date 08/05/24
Style Ranch/Rambler
Bedrooms 3
Full Baths 2
HOA Y/N N
Abv Grd Liv Area 1,648
Originating Board BRIGHT
Year Built 1968
Annual Tax Amount $2,978
Tax Year 2024
Lot Size 1.250 Acres
Acres 1.25
Lot Dimensions 157.00 x
Property Description
If privacy, entertainment, and charm are what you are searching for then look no further! This rancher-style home sits over an acre of land in a no-outlet street/neighborhood with 3 bedrooms and 2 full bathrooms. Upon entrance, the expansive kitchen with 2 islands will take your breath away and prepare you to plan your first soiree. The kitchen flows directly into the family room with its open concept, including an additional cozy sunroom to take in the gorgeous foliage views of the property. The basement has been refinished which includes excess storage spaces, a recreational or play space for families as well as a laundry room. The home exterior does not disappoint with a stunning front porch, 2 deck spaces, and a water spa that sets up the ultimate outdoor entertainment space. In addition to the incredible finishes in this home, both the HVAC and water heater have just been replaced. Do not miss the opportunity to call this home yours! ASSUMBABLE mortgage rate, ask about seller help!
Location
State MD
County Harford
Zoning RR
Rooms
Other Rooms Living Room, Dining Room, Primary Bedroom, Bedroom 2, Family Room, Bedroom 1, Sun/Florida Room, Laundry, Office, Utility Room
Basement Walkout Level
Main Level Bedrooms 3
Interior
Interior Features Family Room Off Kitchen, Kitchen - Table Space, Primary Bath(s), Wood Floors, Floor Plan - Traditional, Ceiling Fan(s), Formal/Separate Dining Room
Hot Water Electric
Heating Heat Pump(s)
Cooling Ceiling Fan(s), Central A/C
Flooring Engineered Wood
Fireplaces Number 1
Fireplaces Type Flue for Stove
Equipment Dishwasher, Oven/Range - Electric, Refrigerator, Microwave
Fireplace Y
Window Features Bay/Bow,Double Pane
Appliance Dishwasher, Oven/Range - Electric, Refrigerator, Microwave
Heat Source Electric
Exterior
Exterior Feature Deck(s), Porch(es)
Garage Basement Garage
Garage Spaces 1.0
Waterfront N
Water Access N
View Trees/Woods
Roof Type Asphalt
Accessibility None
Porch Deck(s), Porch(es)
Parking Type Off Street, Attached Garage
Attached Garage 1
Total Parking Spaces 1
Garage Y
Building
Lot Description Cul-de-sac, Trees/Wooded
Story 2
Foundation Concrete Perimeter
Sewer Septic Exists
Water Well
Architectural Style Ranch/Rambler
Level or Stories 2
Additional Building Above Grade, Below Grade
New Construction N
Schools
School District Harford County Public Schools
Others
Pets Allowed Y
Senior Community No
Tax ID 1304038339
Ownership Fee Simple
SqFt Source Estimated
Acceptable Financing FHA, Conventional, Cash, VA
Listing Terms FHA, Conventional, Cash, VA
Financing FHA,Conventional,Cash,VA
Special Listing Condition Standard
Pets Description No Pet Restrictions
Read Less

Bought with LEAH S HARGEST • Cummings & Co. Realtors
GET MORE INFORMATION





