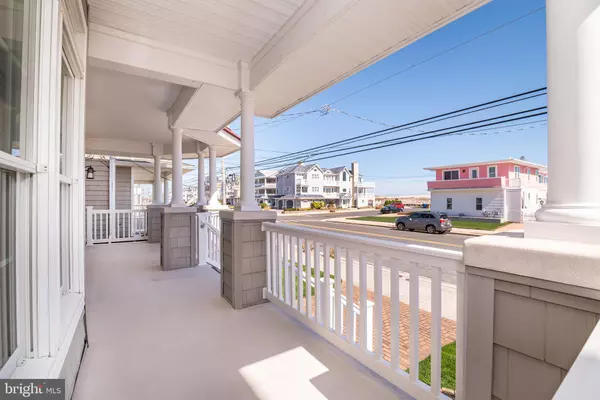For more information regarding the value of a property, please contact us for a free consultation.
5104 CENTRAL AVE Ocean City, NJ 08226
Want to know what your home might be worth? Contact us for a FREE valuation!

Our team is ready to help you sell your home for the highest possible price ASAP
Key Details
Sold Price $3,150,000
Property Type Single Family Home
Listing Status Sold
Purchase Type For Sale
Square Footage 3,004 sqft
Price per Sqft $1,048
Subdivision Southend
MLS Listing ID NJCM2003626
Sold Date 08/02/24
Style Other
Bedrooms 8
Full Baths 4
Half Baths 2
HOA Y/N N
Abv Grd Liv Area 3,004
Originating Board BRIGHT
Year Built 2007
Annual Tax Amount $15,816
Tax Year 2022
Lot Size 4,000 Sqft
Acres 0.09
Lot Dimensions 40.00 x 100.00
Property Description
This is your ONE-OF-A-KIND OPPORTUNITY TO OWN A WHOLE BEACHBLOCK DUPLEX located in Ocean City's POPULAR SOUTHEND! This property features great OCEAN VIEWS and is located STEPS TO THE BEACH! A must see to appreciate, this property offers ample accommodations including two great rooms with fireplaces and sliders to spacious covered decks, 8 bedrooms including 2 ensuite master bedrooms with rear decks, 2 ensuite junior master bedrooms, and 2 more bedrooms on each floor sharing Jack and Jill bathrooms. The beautiful and spacious kitchen on each floor gives you the flexibility to stay on one floor while renting the other or have plenty of room for the entire family to enjoy. This wonderful home boasts many desirable features including an ELEVATOR to serve both floors from the garage level, a rooftop deck accessible from either floor via the common interior stairwell, tasteful furnishings and decor, custom lighting and window treatments, beautiful hardwood flooring, tile bathrooms, granite countertops, stainless appliances, ceiling fans, multi-zoned gas heat and central air, garages, 2 outside showers, extra storage, cedar impression siding, paver hardscaping, sprinkler system for landscaping, roof top deck with ocean views and more. TURNKEY AND MOVE IN READY.
Location
State NJ
County Cape May
Area Ocean City City (20508)
Zoning R
Rooms
Main Level Bedrooms 8
Interior
Interior Features Attic, Ceiling Fan(s), Dining Area, Kitchen - Island, Kitchen - Eat-In, Recessed Lighting, Skylight(s), Sound System, Bathroom - Stall Shower, Bathroom - Tub Shower, Wood Floors, Sprinkler System, Primary Bath(s), Floor Plan - Open, Elevator, Built-Ins
Hot Water Natural Gas
Cooling Central A/C, Ceiling Fan(s)
Flooring Hardwood, Tile/Brick, Carpet
Fireplaces Number 2
Equipment Dishwasher, Disposal, Dryer - Gas, Microwave, Oven/Range - Gas, Refrigerator, Washer
Furnishings Yes
Fireplace Y
Appliance Dishwasher, Disposal, Dryer - Gas, Microwave, Oven/Range - Gas, Refrigerator, Washer
Heat Source Natural Gas
Exterior
Parking Features Additional Storage Area, Garage - Rear Entry, Garage Door Opener, Oversized
Garage Spaces 5.0
Water Access N
View Ocean, Water
Accessibility 2+ Access Exits
Attached Garage 3
Total Parking Spaces 5
Garage Y
Building
Story 2
Sewer Public Sewer
Water Public
Architectural Style Other
Level or Stories 2
Additional Building Above Grade, Below Grade
New Construction N
Schools
Elementary Schools Ocean City
Middle Schools Ocean City Intermediate M.S.
High Schools Ocean City H.S.
School District Ocean City Schools
Others
Senior Community No
Tax ID 08-05102-00016
Ownership Fee Simple
SqFt Source Estimated
Acceptable Financing Conventional, Cash
Listing Terms Conventional, Cash
Financing Conventional,Cash
Special Listing Condition Standard
Read Less

Bought with NON MEMBER • Non Subscribing Office
GET MORE INFORMATION





