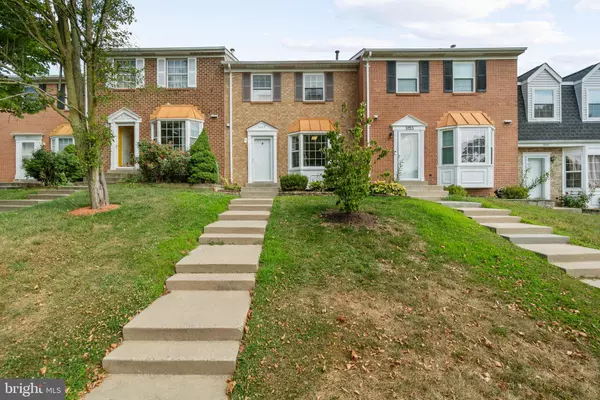For more information regarding the value of a property, please contact us for a free consultation.
1027 TRAVIS LN Gaithersburg, MD 20879
Want to know what your home might be worth? Contact us for a FREE valuation!

Our team is ready to help you sell your home for the highest possible price ASAP
Key Details
Sold Price $465,000
Property Type Townhouse
Sub Type Interior Row/Townhouse
Listing Status Sold
Purchase Type For Sale
Square Footage 1,920 sqft
Price per Sqft $242
Subdivision Montgomery Meadows
MLS Listing ID MDMC2136952
Sold Date 08/01/24
Style Colonial
Bedrooms 3
Full Baths 2
Half Baths 2
HOA Fees $101/mo
HOA Y/N Y
Abv Grd Liv Area 1,280
Originating Board BRIGHT
Year Built 1983
Annual Tax Amount $4,425
Tax Year 2024
Lot Size 3,119 Sqft
Acres 0.07
Property Description
This beautifully maintained brick front townhome is a must-see! Step into the main level and be greeted by a large eat-in kitchen equipped with stainless steel appliances and ample cabinetry. Hardwood flooring throughout The open concept living and dining room is perfect for entertaining, and the sliding glass door leads to an oversized back deck, providing peaceful views of the pool. Boasting a generous floor plan, this home offers 3 spacious bedrooms, including a primary suite with double closets and an ensuite bath. The secondary bedrooms are equally inviting with their oversized closets. The lower level of the home is fully finished and offers even more living space, including a large rec room, perfect for a playroom or home office. There is also an additional half bath and a walk-out to the back patio, allowing for easy access to the outdoors. Convenience is key with this property, as it is located just minutes away from Costco, shops, restaurants, and public transit. Commuting is a breeze, with easy access to I-270 and other major commuter routes. You'll also enjoy the convenience of 2 assigned parking spots. Don't miss out on this incredible opportunity to call this stunning townhome your own. Schedule your showing today!
Location
State MD
County Montgomery
Zoning R18
Rooms
Other Rooms Living Room, Dining Room, Primary Bedroom, Bedroom 2, Kitchen, Game Room, Foyer, Bedroom 1, Laundry
Basement Rear Entrance, Fully Finished, Walkout Level
Interior
Interior Features Kitchen - Table Space, Dining Area, Window Treatments, Primary Bath(s), Floor Plan - Open
Hot Water Natural Gas
Heating Forced Air
Cooling Central A/C
Fireplaces Number 1
Equipment Dishwasher, Disposal, Dryer, Exhaust Fan, Oven/Range - Electric, Refrigerator, Washer
Fireplace Y
Appliance Dishwasher, Disposal, Dryer, Exhaust Fan, Oven/Range - Electric, Refrigerator, Washer
Heat Source Natural Gas
Exterior
Exterior Feature Deck(s), Patio(s)
Fence Rear
Amenities Available Pool - Outdoor, Tennis Courts
Water Access N
Accessibility None
Porch Deck(s), Patio(s)
Garage N
Building
Story 3
Foundation Block
Sewer Public Sewer
Water Public
Architectural Style Colonial
Level or Stories 3
Additional Building Above Grade, Below Grade
New Construction N
Schools
School District Montgomery County Public Schools
Others
HOA Fee Include Management,Insurance,Reserve Funds,Snow Removal,Trash
Senior Community No
Tax ID 160901790922
Ownership Fee Simple
SqFt Source Assessor
Special Listing Condition Standard
Read Less

Bought with Jinki Kim • Better Homes and Gardens Real Estate Reserve
GET MORE INFORMATION





