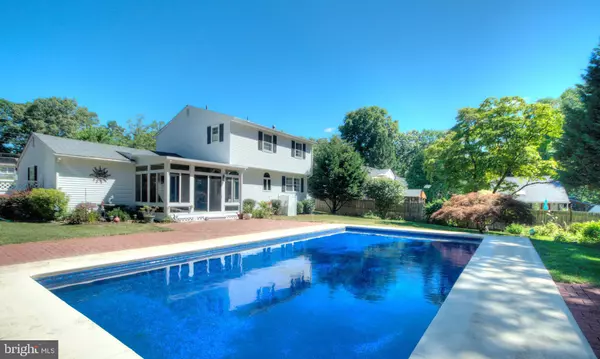For more information regarding the value of a property, please contact us for a free consultation.
1321 CEDARBROOK AVE Millville, NJ 08332
Want to know what your home might be worth? Contact us for a FREE valuation!

Our team is ready to help you sell your home for the highest possible price ASAP
Key Details
Sold Price $385,000
Property Type Single Family Home
Sub Type Detached
Listing Status Sold
Purchase Type For Sale
Square Footage 1,794 sqft
Price per Sqft $214
Subdivision Reick Ave
MLS Listing ID NJCB2018898
Sold Date 07/31/24
Style Colonial
Bedrooms 4
Full Baths 2
HOA Y/N N
Abv Grd Liv Area 1,794
Originating Board BRIGHT
Year Built 1970
Annual Tax Amount $6,752
Tax Year 2023
Lot Size 0.340 Acres
Acres 0.34
Lot Dimensions 100.00 x 150.00
Property Description
OPEN HOUSE SUNDAY July 7th 11-1p. Welcome to this charming colonial home, offered for the first time ever! This lovingly maintained residence features 4 spacious bedrooms, 2 well-appointed bathrooms, a formal dining and living room, as well as hardwood floors throughout. The kitchen is lovely, with granite countertops, high ceilings, a cozy breakfast nook and tall windows that allow tons of natural light. Adjacent to the kitchen, step down into the cozy family room, or enter the four-season sunroom that offers stunning views of the inground pool. Additional features include a 1-car garage, Original Tiffany Lamps, a full house Generac generator for peace of mind, and a full unfinished basement that provides ample storage or potential for customization. The home is surrounded by mature landscaping, adding to its curb appeal and providing a serene outdoor environment.
Location
State NJ
County Cumberland
Area Millville City (20610)
Zoning R
Rooms
Other Rooms Living Room, Dining Room, Kitchen, Family Room, Basement, Foyer, Sun/Florida Room, Laundry
Basement Full, Interior Access, Unfinished
Interior
Interior Features Family Room Off Kitchen, Breakfast Area
Hot Water Natural Gas
Heating Forced Air
Cooling Central A/C
Flooring Ceramic Tile, Hardwood
Equipment Cooktop, Dishwasher, Extra Refrigerator/Freezer, Oven - Wall, Refrigerator, Washer, Dryer, Microwave
Fireplace N
Appliance Cooktop, Dishwasher, Extra Refrigerator/Freezer, Oven - Wall, Refrigerator, Washer, Dryer, Microwave
Heat Source Natural Gas
Laundry Basement
Exterior
Parking Features Additional Storage Area, Garage - Side Entry, Garage Door Opener
Garage Spaces 4.0
Pool In Ground
Water Access N
Accessibility None
Attached Garage 1
Total Parking Spaces 4
Garage Y
Building
Lot Description Backs to Trees, Landscaping
Story 2
Foundation Block
Sewer Public Sewer
Water Public
Architectural Style Colonial
Level or Stories 2
Additional Building Above Grade, Below Grade
Structure Type Dry Wall,High
New Construction N
Schools
School District Millville Area
Others
Senior Community No
Tax ID 10-00070-00012
Ownership Fee Simple
SqFt Source Estimated
Acceptable Financing Cash, Conventional, FHA, VA
Listing Terms Cash, Conventional, FHA, VA
Financing Cash,Conventional,FHA,VA
Special Listing Condition Probate Listing
Read Less

Bought with Andrew C Miller Jr. • Reeves & Melvin
GET MORE INFORMATION





