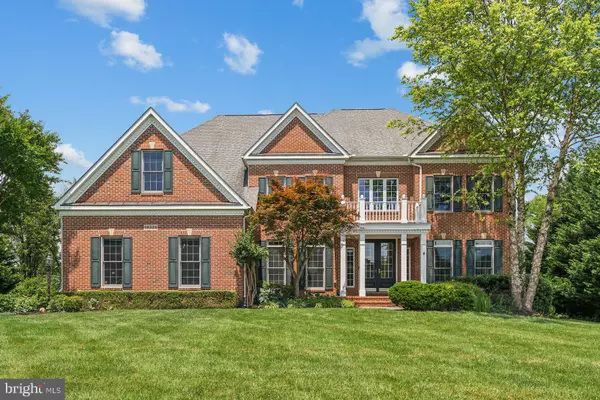For more information regarding the value of a property, please contact us for a free consultation.
19326 CYPRESS HILL WAY Gaithersburg, MD 20879
Want to know what your home might be worth? Contact us for a FREE valuation!

Our team is ready to help you sell your home for the highest possible price ASAP
Key Details
Sold Price $1,278,000
Property Type Single Family Home
Sub Type Detached
Listing Status Sold
Purchase Type For Sale
Square Footage 7,344 sqft
Price per Sqft $174
Subdivision Brookefield
MLS Listing ID MDMC2136626
Sold Date 07/30/24
Style Colonial
Bedrooms 4
Full Baths 5
Half Baths 1
HOA Fees $25/ann
HOA Y/N Y
Abv Grd Liv Area 5,044
Originating Board BRIGHT
Year Built 2004
Annual Tax Amount $10,368
Tax Year 2017
Lot Size 2.010 Acres
Acres 2.01
Property Description
Years ago, when Winchester Homes created their My Home My Way concept, buyers had the opportunity to pick from multiple models, including this one – the Randall! The Randall presents the best of everything that Winchester Homes offered. From the sweeping open floor plan in the foyer and the family room with the catwalk hallway upstairs and front and back staircases, to the bump out sunroom off the back providing easy access to the deck and leading down the steps to the beautifully level, private, and scenic backyard, this home sings.
Sings? In many respects, a beautiful home, sets the stage for all the romance of our lives. Romance is the relationship that we have with someone important who offers us many great benefits, and whom we give much to….
Think of coming back to this home each day… Having a garden where you grow your own vegetables… Sweeping views out over parkland in the mornings when you have your cup of tea or coffee… Entertaining 60 to 70 people comfortably on the first floor of this beautifully flowing property… Having casual parties or long-term visitors with their own quarters in the basement… Could be a reality for you… Sit by your choice of multiple fireplaces during the coldest of months… Keep a weekend vehicle in one of the three garage bays… Create your own unique lifestyle at this rare home!
It’s truly a magnificent floor plan with an award winning design throughout. A grand foyer colonial with a formal living room and dining room, 2 story family room with fireplace, sunroom, library/office, a center island gourmet kitchen fully appointed with stainless steel appliances, granite countertops, cherry cabinetry, double oven, cooktop (including an additional portable gas cooktop in the pantry), and a spacious breakfast area with lovely views of the scenic backyard. Upstairs, the primary bedroom is spacious, light filled, with two walk-in closets (one of them is HUGE), dressing area and lovely bath suite. There are three additional bedrooms with two more bathrooms - one a Jack and Jill bath, the other a private bathroom in the guest bedroom. On the lower level you’ll find an expansive recreation room with a center bar and butler’s pantry, a large room currently used as a bedroom with an accompanying private bathroom, another full bath, big storage room and a rear double door entrance to the backyard. Outside, you’ll find a maintenance free Trex deck, Gazebo, patio and lovely gardens. The gardens are maintained with a rain barrel water collection system consisting of three 275-gallon tanks that provide water to the gardens via a pump and irrigation system keeping the plants green and thriving. Everything you would want in a home and perfectly packaged for you! Simply put, all of this beauty summed up in just one word – Splendiferous!
Location
State MD
County Montgomery
Zoning RE2
Rooms
Other Rooms Living Room, Dining Room, Primary Bedroom, Bedroom 2, Bedroom 3, Bedroom 4, Kitchen, Game Room, Family Room, Foyer, Breakfast Room, Study, Sun/Florida Room, Exercise Room, Other, Storage Room, Utility Room
Basement Rear Entrance, Sump Pump, Fully Finished, Walkout Stairs
Interior
Interior Features Breakfast Area, Family Room Off Kitchen, Kitchen - Island, Dining Area, Built-Ins, Chair Railings, Upgraded Countertops, Crown Moldings, Primary Bath(s), Window Treatments, Wet/Dry Bar, Wood Floors, Floor Plan - Open
Hot Water Natural Gas, 60+ Gallon Tank
Heating Forced Air, Zoned, Heat Pump(s)
Cooling Central A/C, Zoned
Flooring Hardwood, Carpet
Fireplaces Number 2
Fireplaces Type Fireplace - Glass Doors, Mantel(s), Gas/Propane
Equipment Cooktop - Down Draft, Dishwasher, Disposal, ENERGY STAR Dishwasher, ENERGY STAR Refrigerator, Exhaust Fan, Extra Refrigerator/Freezer, Icemaker, Instant Hot Water, Microwave, Oven - Double, Oven - Wall, Refrigerator
Fireplace Y
Window Features Double Hung,Double Pane,Energy Efficient
Appliance Cooktop - Down Draft, Dishwasher, Disposal, ENERGY STAR Dishwasher, ENERGY STAR Refrigerator, Exhaust Fan, Extra Refrigerator/Freezer, Icemaker, Instant Hot Water, Microwave, Oven - Double, Oven - Wall, Refrigerator
Heat Source Natural Gas, Electric
Exterior
Exterior Feature Deck(s), Screened, Patio(s)
Parking Features Garage Door Opener, Garage - Side Entry
Garage Spaces 3.0
Utilities Available Cable TV Available
Water Access N
View Garden/Lawn, Trees/Woods
Roof Type Shingle
Accessibility None
Porch Deck(s), Screened, Patio(s)
Attached Garage 3
Total Parking Spaces 3
Garage Y
Building
Lot Description Backs to Trees, No Thru Street, Premium
Story 3
Foundation Concrete Perimeter, Active Radon Mitigation
Sewer Septic Exists
Water Public
Architectural Style Colonial
Level or Stories 3
Additional Building Above Grade, Below Grade
Structure Type 2 Story Ceilings,9'+ Ceilings,Cathedral Ceilings,Tray Ceilings,Dry Wall
New Construction N
Schools
Elementary Schools Judith A. Resnik
Middle Schools Redland
High Schools Col. Zadok A. Magruder
School District Montgomery County Public Schools
Others
HOA Fee Include Trash,Road Maintenance
Senior Community No
Tax ID 160103426263
Ownership Fee Simple
SqFt Source Assessor
Security Features Electric Alarm
Acceptable Financing Cash, Conventional, FHA, VA
Listing Terms Cash, Conventional, FHA, VA
Financing Cash,Conventional,FHA,VA
Special Listing Condition Standard
Read Less

Bought with John P. R. Lee • RE/MAX Success
GET MORE INFORMATION



