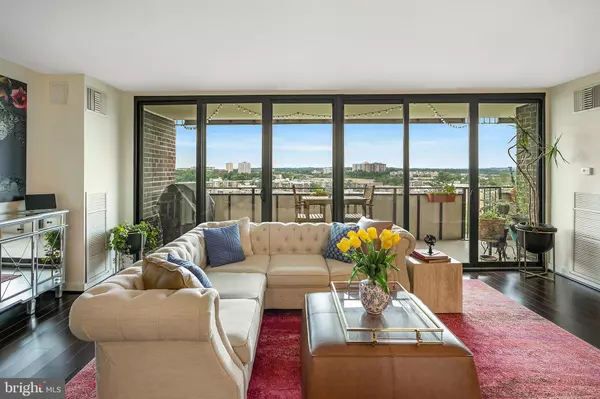For more information regarding the value of a property, please contact us for a free consultation.
250 S REYNOLDS ST #1307 Alexandria, VA 22304
Want to know what your home might be worth? Contact us for a FREE valuation!

Our team is ready to help you sell your home for the highest possible price ASAP
Key Details
Sold Price $535,000
Property Type Condo
Sub Type Condo/Co-op
Listing Status Sold
Purchase Type For Sale
Square Footage 2,172 sqft
Price per Sqft $246
Subdivision Templeton Of Alexandria
MLS Listing ID VAAX2034800
Sold Date 07/29/24
Style Traditional
Bedrooms 3
Full Baths 2
Half Baths 1
Condo Fees $1,357/mo
HOA Y/N N
Abv Grd Liv Area 2,172
Originating Board BRIGHT
Year Built 1974
Annual Tax Amount $3,079
Tax Year 2020
Property Description
Introducing a Spectacular Modern Masterpiece Residence!
Step into luxury with this meticulously transformed 3 bedroom, 2.5 bathroom condo, where over $200,000 was invested to create a truly one-of-a-kind living space. Boasting over 2,100 square feet of living area, this residence exudes class and sophistication with high-end finishes at every turn.
As you enter, be greeted by stunning wide plank hardwood floors that lead you to a living room with a balcony stretching the length of the space, offering breathtaking sunset views. The gourmet kitchen, overlooking the living area, is a chef's dream, featuring quartz countertops, stainless steel appliances, a wall oven, induction cooktop, and an expansive breakfast bar.
The owner's suite, designed for ultimate privacy, is separated from the living room by an insulated wall and positioned on a completely different side of the condo from the other bedrooms. This sanctuary includes a spacious walk-in closet (12'x5') and a luxurious contemporary ensuite bathroom with a double vanity.
Every detail has been carefully considered, from the extensive storage and soft-close doors in the kitchen cabinetry to the newer refrigerator with a built-in craft cocktail ice maker, perfect for hosting at home.
Rebuilt from the ground up in 2017, this home received tons of upgrades, including a newer electrical system, newer plumbing, and newer HVAC systems. Additionally, new windows and floor to ceiling sliding doors (valued at over $30,000- in 2020) providing an abundance of natural light , a new washer/dryer, and refrigerator were installed, ensuring both luxury and functionality.
This exceptional condo includes one reserved garage space and an additional two parking passes, a rare find in this community, along with two sizable storage units. Furthermore, the building offers an array of amenities, including a basketball court, pool and pool house, barbecue area, and lounge, providing the perfect balance of comfort and recreation.
Fantastic location just steps away from the Van Dorn metro, with a convenient bus stop right outside the building. Easy access to major commuting routes including 395/495/66, and just a short drive to DC, Reagan National Airport, Old Town, Del Ray, Pentagon, and more! This area boasts a variety of nearby grocers within a mile, such as Aldi, Harris Teeter, and Safeway, as well as proximity to parks and trails like Bren Mar Park and W&OD Trail.
Don't miss the opportunity to own this extraordinary residence that redefines modern living and schedule your tour today!
Location
State VA
County Alexandria City
Zoning RC
Rooms
Other Rooms Living Room, Dining Room, Primary Bedroom, Bedroom 2, Kitchen, Family Room, Foyer, Bedroom 1, Bathroom 2, Primary Bathroom, Half Bath
Main Level Bedrooms 3
Interior
Interior Features Built-Ins, Ceiling Fan(s), Dining Area, Floor Plan - Open, Formal/Separate Dining Room, Kitchen - Gourmet, Kitchen - Island, Primary Bath(s), Pantry, Walk-in Closet(s), Wine Storage
Hot Water Electric
Heating Central
Cooling Central A/C
Flooring Engineered Wood
Fireplaces Number 1
Fireplaces Type Electric
Equipment Built-In Microwave, Cooktop, Dishwasher, Disposal, Dryer, Exhaust Fan, Washer, Oven - Wall
Fireplace Y
Appliance Built-In Microwave, Cooktop, Dishwasher, Disposal, Dryer, Exhaust Fan, Washer, Oven - Wall
Heat Source Electric
Laundry Dryer In Unit, Washer In Unit
Exterior
Parking Features Underground
Garage Spaces 3.0
Parking On Site 1
Utilities Available Electric Available, Water Available
Amenities Available Basketball Courts, Common Grounds, Elevator, Extra Storage, Party Room, Pool - Outdoor, Storage Bin, Swimming Pool
Water Access N
View City, Panoramic, Street
Accessibility None
Attached Garage 1
Total Parking Spaces 3
Garage Y
Building
Story 1
Unit Features Hi-Rise 9+ Floors
Sewer Public Sewer
Water Public
Architectural Style Traditional
Level or Stories 1
Additional Building Above Grade, Below Grade
New Construction N
Schools
School District Alexandria City Public Schools
Others
Pets Allowed Y
HOA Fee Include Common Area Maintenance,Ext Bldg Maint,Lawn Maintenance,Management,Pool(s),Reserve Funds,Sewer,Snow Removal,Trash,Water
Senior Community No
Tax ID 36534500
Ownership Condominium
Security Features Intercom,Main Entrance Lock
Special Listing Condition Standard
Pets Allowed Dogs OK, Cats OK
Read Less

Bought with Anita Mutumba • Houwzer, LLC
GET MORE INFORMATION





