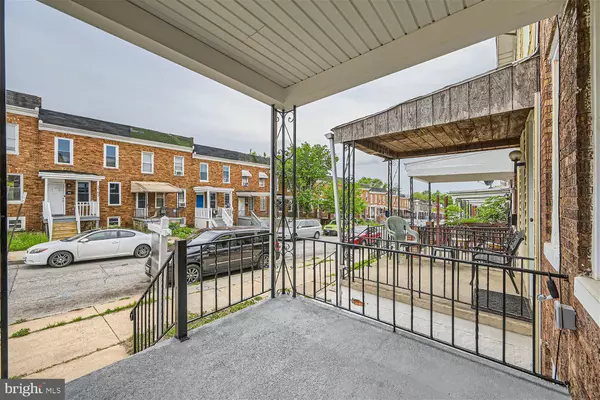For more information regarding the value of a property, please contact us for a free consultation.
3176 RAVENWOOD AVE Baltimore, MD 21213
Want to know what your home might be worth? Contact us for a FREE valuation!

Our team is ready to help you sell your home for the highest possible price ASAP
Key Details
Sold Price $165,900
Property Type Townhouse
Sub Type Interior Row/Townhouse
Listing Status Sold
Purchase Type For Sale
Square Footage 1,118 sqft
Price per Sqft $148
Subdivision Four By Four
MLS Listing ID MDBA2123152
Sold Date 07/26/24
Style Colonial
Bedrooms 3
Full Baths 1
HOA Y/N N
Abv Grd Liv Area 1,118
Originating Board BRIGHT
Year Built 1920
Annual Tax Amount $1,038
Tax Year 2024
Lot Size 1,742 Sqft
Acres 0.04
Property Description
Completely remodeled 3BR/1BA brick town home. Step up to the covered front porch and open the door into your forever home. Greeting you is a newly transformed first floor offering an open floor plan featuring a large living room and dining room. A brand new kitchen is just beyond the staircase offering plenty of cabinets, stainless steel appliances, granite countertops, and deep stainless sink. An opening on the way to the second floor offers a view of the kitchen. The newly carpeted second floor boasts a large primary bedroom, sizable secondary bedroom, a third bedroom with a skylight, and a new full bath. The lower level is unfinished with a walk out to the fenced yard. From the kitchen access the yard offering a patio and gardens. This home is move-in ready with so much to offer new homeowners including being in close proximity to shopping, restaurants, and commuter routes.
Location
State MD
County Baltimore City
Zoning R-7
Rooms
Basement Unfinished, Interior Access
Interior
Interior Features Carpet, Combination Dining/Living, Floor Plan - Traditional, Kitchen - Eat-In, Recessed Lighting, Upgraded Countertops
Hot Water Natural Gas
Heating Forced Air
Cooling Central A/C
Equipment Built-In Microwave, Dishwasher, Microwave, Oven/Range - Gas, Refrigerator, Stainless Steel Appliances, Stove, Water Heater
Fireplace N
Window Features Skylights
Appliance Built-In Microwave, Dishwasher, Microwave, Oven/Range - Gas, Refrigerator, Stainless Steel Appliances, Stove, Water Heater
Heat Source Natural Gas
Laundry Lower Floor
Exterior
Fence Rear
Water Access N
Roof Type Rubber
Accessibility 2+ Access Exits
Garage N
Building
Story 3
Foundation Brick/Mortar
Sewer Public Sewer
Water Public
Architectural Style Colonial
Level or Stories 3
Additional Building Above Grade, Below Grade
Structure Type Dry Wall
New Construction N
Schools
School District Baltimore City Public Schools
Others
Senior Community No
Tax ID 0308264178A039
Ownership Ground Rent
SqFt Source Estimated
Special Listing Condition Standard
Read Less

Bought with Darius Jackson • VYBE Realty
GET MORE INFORMATION





