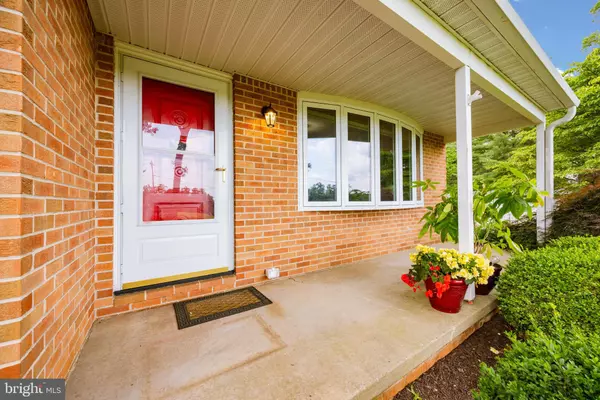For more information regarding the value of a property, please contact us for a free consultation.
3844 HEAPS SCHOOL RD Pylesville, MD 21132
Want to know what your home might be worth? Contact us for a FREE valuation!

Our team is ready to help you sell your home for the highest possible price ASAP
Key Details
Sold Price $371,000
Property Type Single Family Home
Sub Type Detached
Listing Status Sold
Purchase Type For Sale
Square Footage 1,166 sqft
Price per Sqft $318
Subdivision None Available
MLS Listing ID MDHR2032460
Sold Date 07/26/24
Style Ranch/Rambler
Bedrooms 3
Full Baths 1
HOA Y/N N
Abv Grd Liv Area 1,166
Originating Board BRIGHT
Year Built 1971
Annual Tax Amount $2,672
Tax Year 2024
Lot Size 1.000 Acres
Acres 1.0
Property Description
** MULTIPLE OFFERS - HIGHEST AND BEST REQUESTED BY 12 PM ON JUNE 19 ** Rural dream come true! This three bedroom brick rancher with stunning farm views and a level one acre lot offers space, peace and quiet! A replaced front walkway leads to the porch entrance of this sweet home. Gleaming hardwoods meet you at the entrance and from there, a brand new bathroom renovation and an updated kitchen make this an easy choice! Enjoy maintenance upgrades of a high efficiency HVAC (four years), attic and basement insulation, well pump and pressure tank (two years), upgraded water filtration and so much more! 10X10 shed and a storage tent are recent additions to house your supplies. Welcome home!
Location
State MD
County Harford
Zoning AG
Rooms
Other Rooms Living Room, Dining Room, Primary Bedroom, Bedroom 2, Kitchen, Bedroom 1, Full Bath
Basement Connecting Stairway, Full, Space For Rooms, Windows
Main Level Bedrooms 3
Interior
Interior Features Breakfast Area, Combination Kitchen/Dining, Upgraded Countertops, Wood Floors, Floor Plan - Open, Ceiling Fan(s), Dining Area, Entry Level Bedroom, Water Treat System, Attic
Hot Water Electric
Heating Heat Pump(s), Baseboard - Electric
Cooling Central A/C, Ceiling Fan(s)
Equipment Stove, Washer, Dryer, Microwave, Dishwasher, Exhaust Fan, Oven/Range - Electric, Oven - Single, Refrigerator, Stainless Steel Appliances
Fireplace N
Appliance Stove, Washer, Dryer, Microwave, Dishwasher, Exhaust Fan, Oven/Range - Electric, Oven - Single, Refrigerator, Stainless Steel Appliances
Heat Source Electric
Exterior
Exterior Feature Porch(es)
Water Access N
Accessibility None
Porch Porch(es)
Garage N
Building
Story 2
Foundation Other
Sewer On Site Septic
Water Well
Architectural Style Ranch/Rambler
Level or Stories 2
Additional Building Above Grade, Below Grade
New Construction N
Schools
Elementary Schools North Harford
Middle Schools North Harford
High Schools North Harford
School District Harford County Public Schools
Others
Senior Community No
Tax ID 1305030935
Ownership Fee Simple
SqFt Source Assessor
Special Listing Condition Standard
Read Less

Bought with Jeffrey Hawk • Homeowners Real Estate
GET MORE INFORMATION





