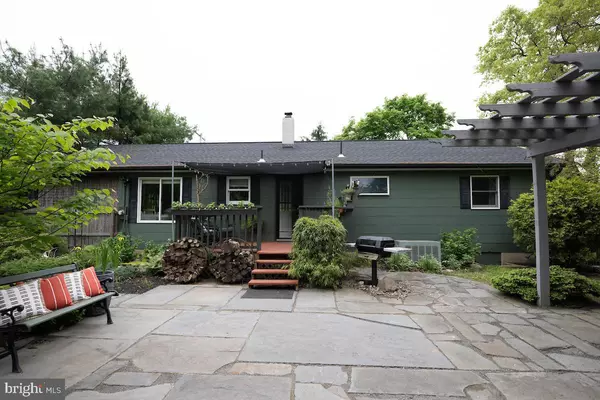For more information regarding the value of a property, please contact us for a free consultation.
129 CORAL DR Brick, NJ 08724
Want to know what your home might be worth? Contact us for a FREE valuation!

Our team is ready to help you sell your home for the highest possible price ASAP
Key Details
Sold Price $529,000
Property Type Single Family Home
Sub Type Detached
Listing Status Sold
Purchase Type For Sale
Square Footage 1,012 sqft
Price per Sqft $522
Subdivision Brick
MLS Listing ID NJOC2026408
Sold Date 07/25/24
Style Ranch/Rambler
Bedrooms 3
Full Baths 1
HOA Y/N N
Abv Grd Liv Area 1,012
Originating Board BRIGHT
Year Built 1957
Annual Tax Amount $5,832
Tax Year 2023
Lot Size 0.450 Acres
Acres 0.45
Lot Dimensions 0.00 x 0.00
Property Description
Looking for a unique, one of a kind property on almost a 1/2 acre that is only 3 miles from the beach and Jenkinson's Boardwalk & Aquarium? This 3 bedroom, 1 bathroom house in Brick New Jersey is well maintained with a brand new roof in 2023, new water heater in 2022, Carrier gas furnace installed in 2013, central air, updated kitchen and bath, vaulted living room ceilings with a loft, and soffit lights along front and rear of house. The back yard has unbelievable hardscaping which makes it feel like you are at a resort! Not to mention the raised garden beds, greenhouse, shed with a loft, gazebo, koi pond, chicken coop with 8 laying chickens, compost area, and horseshoe pit. You won't want to leave home! There are multiple parks within walking distance with the closest one having water access for canoeing/kayaking. Schedule your showing today before this gorgeous home is gone!
Location
State NJ
County Ocean
Area Brick Twp (21507)
Zoning R10
Rooms
Other Rooms Living Room, Primary Bedroom, Bedroom 2, Bedroom 3, Kitchen, Laundry
Main Level Bedrooms 3
Interior
Interior Features Ceiling Fan(s), Combination Dining/Living, Entry Level Bedroom, Flat, Kitchen - Galley, Primary Bath(s), Recessed Lighting, Upgraded Countertops, Wood Floors
Hot Water Natural Gas
Heating Forced Air
Cooling Central A/C, Ceiling Fan(s)
Flooring Wood, Ceramic Tile
Equipment Dishwasher, Microwave
Fireplace N
Window Features Bay/Bow
Appliance Dishwasher, Microwave
Heat Source Natural Gas
Laundry Main Floor
Exterior
Garage Spaces 3.0
Fence Fully
Water Access N
Accessibility Doors - Swing In
Total Parking Spaces 3
Garage N
Building
Lot Description Backs to Trees, Front Yard, Landscaping, Not In Development, Partly Wooded, Pond, Rear Yard
Story 1
Foundation Crawl Space
Sewer Public Sewer
Water Public
Architectural Style Ranch/Rambler
Level or Stories 1
Additional Building Above Grade, Below Grade
New Construction N
Others
Senior Community No
Tax ID 07-00902 45-00003
Ownership Fee Simple
SqFt Source Estimated
Acceptable Financing Cash, Conventional
Listing Terms Cash, Conventional
Financing Cash,Conventional
Special Listing Condition Standard
Read Less

Bought with Kira Holl • RE/MAX First Realty
GET MORE INFORMATION





