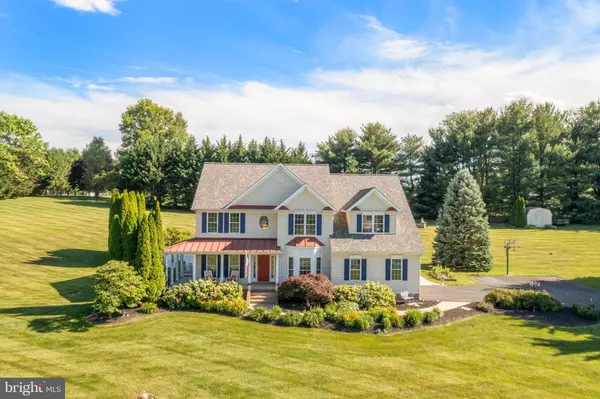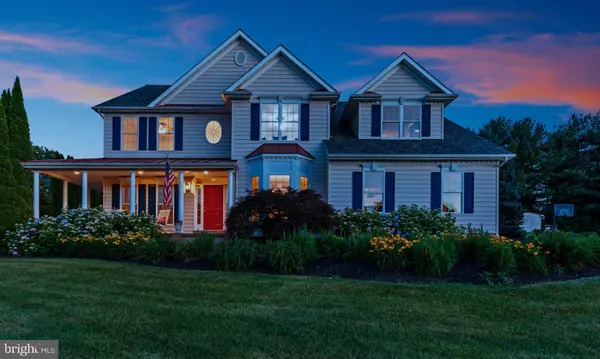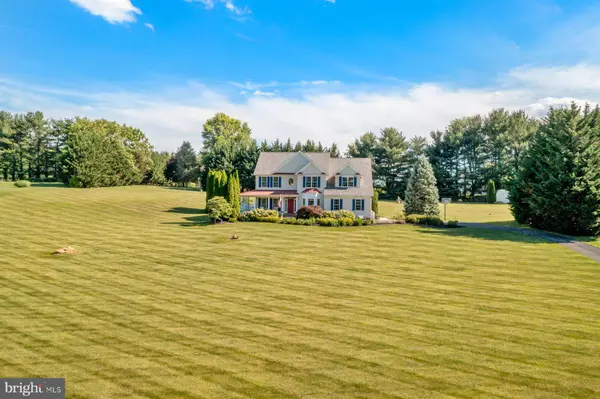For more information regarding the value of a property, please contact us for a free consultation.
1687 VILLAGE GREEN DR Woodbine, MD 21797
Want to know what your home might be worth? Contact us for a FREE valuation!

Our team is ready to help you sell your home for the highest possible price ASAP
Key Details
Sold Price $1,000,000
Property Type Single Family Home
Sub Type Detached
Listing Status Sold
Purchase Type For Sale
Square Footage 4,882 sqft
Price per Sqft $204
Subdivision Village Green Estates
MLS Listing ID MDCR2020716
Sold Date 07/24/24
Style Colonial
Bedrooms 5
Full Baths 3
Half Baths 1
HOA Y/N N
Abv Grd Liv Area 3,512
Originating Board BRIGHT
Year Built 2000
Annual Tax Amount $6,012
Tax Year 2024
Lot Size 3.000 Acres
Acres 3.0
Property Description
This one checks all the boxes and waiting on its new owner. Enter the driveway to the incredibly manicured, sprawling Estate type house and admire the wrap around front porch. As you walk through the Front Door you will notice the gleaming hardwood floors and crown molding throughout the 1st floor. To your right is the dining room with a bay window bump out to the front. In the entry is a stairway to the 2nd floor and to the left is an office that has French doors that open to the beautiful pool and backyard. The 2 story high family room has a gas fireplace flanked by 3 beautiful windows looking to the back of the house. The Kitchen boasts Corian countertops, a center island, a 5 burner propane gas stove, and all Slate GE appliances. There is also a nice size pantry. A slider lets you get to the outdoor oasis. As you head to the dining room there is a butlers pantry to your right and to your left is the laundry/mudroom. There is a 2nd stairway to the 2nd floor , as you head upstairs there is a catwalk overlooking the 2 story family room that takes you to the huge owner's suite with a sitting area and tray ceiling. There is one large walk-in closet and 2 other smaller closets. The luxurious owner's suite has a full bath with spa-like elements including separate vanities, a soaking tub and a glass-enclosed shower. Of the 3 other bedrooms upstairs, one bedroom has built-in shelving with a window bench seating area with storage below. The second bathroom on the 2nd floor has dual vanities. As you head down to the completely finished basement you will be amazed at the elegant bar and entertainment room. The downstairs has also been used as an inlaw suite with an office area with a generous amount of cabinets and an attached full bathroom. The double areaway out the side of the downstairs allows easy entrance outside. The outside is an entertainer’s delight with the fabulous heated pool and meticulous hardscapes. Up the hill is a beautiful fire pit with seating area where you can admire the evening skies. Make sure that you see the pictures, video, floor plan and the iguide so that you can really appreciate how much the owners have maintained this home. New roof 2023, new hot water heater 2024, Better schedule your showing today because this one won’t last long. OPEN HOUSE ON SATURDAY 6/15/2024 from 12 to 3
Location
State MD
County Carroll
Zoning AGRIC
Rooms
Basement Connecting Stairway, Outside Entrance, Partially Finished, Poured Concrete, Sump Pump
Interior
Interior Features Bar, Carpet, Ceiling Fan(s), Chair Railings, Combination Kitchen/Dining, Crown Moldings, Dining Area, Family Room Off Kitchen, Floor Plan - Traditional, Formal/Separate Dining Room, Kitchen - Country, Primary Bath(s), Recessed Lighting, Walk-in Closet(s), Water Treat System, Wood Floors
Hot Water Propane
Heating Forced Air, Heat Pump - Gas BackUp
Cooling Central A/C
Flooring Carpet, Ceramic Tile, Solid Hardwood
Fireplaces Number 1
Fireplaces Type Fireplace - Glass Doors, Equipment, Gas/Propane
Equipment Dishwasher, Disposal, Dryer, Extra Refrigerator/Freezer, Icemaker, Oven/Range - Gas, Refrigerator, Stainless Steel Appliances, Washer, Washer - Front Loading, Water Heater
Fireplace Y
Window Features Double Hung
Appliance Dishwasher, Disposal, Dryer, Extra Refrigerator/Freezer, Icemaker, Oven/Range - Gas, Refrigerator, Stainless Steel Appliances, Washer, Washer - Front Loading, Water Heater
Heat Source Propane - Owned, Electric
Exterior
Exterior Feature Patio(s)
Parking Features Garage - Side Entry, Garage Door Opener, Inside Access
Garage Spaces 2.0
Pool Fenced, Filtered, Heated, In Ground
Utilities Available Propane
Water Access N
Roof Type Asphalt,Architectural Shingle
Accessibility None
Porch Patio(s)
Attached Garage 2
Total Parking Spaces 2
Garage Y
Building
Story 3
Foundation Concrete Perimeter
Sewer Private Sewer
Water Well, Filter
Architectural Style Colonial
Level or Stories 3
Additional Building Above Grade, Below Grade
New Construction N
Schools
School District Carroll County Public Schools
Others
Senior Community No
Tax ID 0714045287
Ownership Fee Simple
SqFt Source Assessor
Special Listing Condition Standard
Read Less

Bought with Cinthia W Avila I • Smart Realty, LLC
GET MORE INFORMATION





