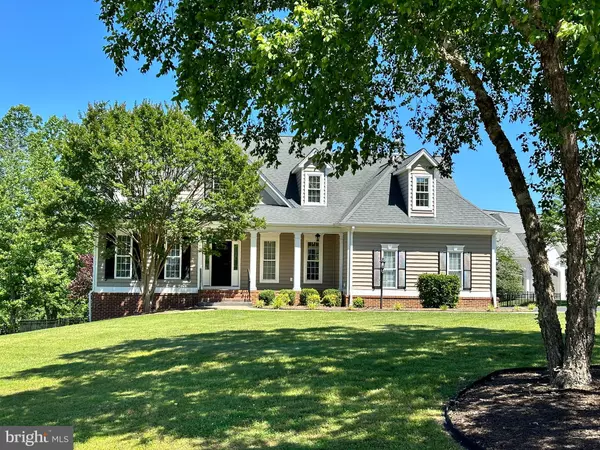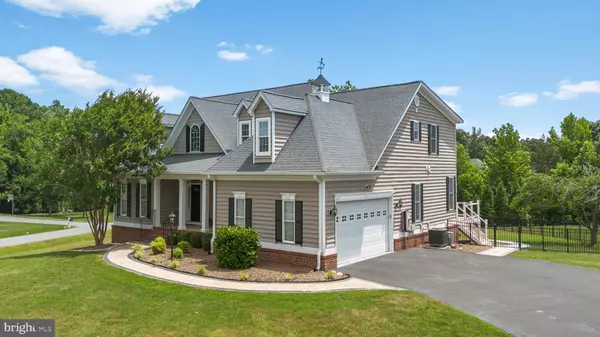For more information regarding the value of a property, please contact us for a free consultation.
11903 BOULDER CT Spotsylvania, VA 22553
Want to know what your home might be worth? Contact us for a FREE valuation!

Our team is ready to help you sell your home for the highest possible price ASAP
Key Details
Sold Price $675,000
Property Type Single Family Home
Sub Type Detached
Listing Status Sold
Purchase Type For Sale
Square Footage 4,134 sqft
Price per Sqft $163
Subdivision Sawhill
MLS Listing ID VASP2025448
Sold Date 07/22/24
Style Cape Cod
Bedrooms 4
Full Baths 4
HOA Fees $55/mo
HOA Y/N Y
Abv Grd Liv Area 2,799
Originating Board BRIGHT
Year Built 2005
Annual Tax Amount $3,712
Tax Year 2022
Lot Size 1.230 Acres
Acres 1.23
Property Description
Absolutely beautiful Cape Cod with In-law suite in the sought after community of Sawhill. The stamped concrete walkway leads you to the very welcoming covered front porch. From the moment you enter you will know how truly special this home is. The light and bright entry foyer leads to the formal dining room and then to a spacious family room with vaulted ceiling, and gas fireplace. There are beautiful hardwood floors throughout the main level of the home. The main level primary suite is a dream come true and offers crown molding, double walk-in closets and a lovely primary bath with claw foot tub, separate shower with dual rain shower heads, double vanities and water closet. The kitchen offers an island, extensive custom cabinets, stainless steel appliances and more. You'll enjoy eating in the breakfast nook with lots of windows and plantation shutters. The breakfast area leads to the no maintenance rear deck with composite decking and railing. The main level also offers a den/office with french doors and a full bath/laundry room combination. Upstairs you will find a bright and sunny large loft which overlooks the family room and yes, the pool table and it's accessories do convey. There are two additional bedrooms and full bath upstairs. Downstairs is the perfect inlaw suite with a full kitchen and large living and dining area and lots of windows which leads out to the stamped concrete patio. There's an additional room to be used as a bedroom (Tax records have this home as a 4 bedroom) and lots of storage. The large lower level full bath offers a large shower stall. There's a large closet, additional storage area and the utility room even offers a stack washer dryer combination. The home offers so many conveniences. The oversize garage offers custom storage. The large corner yard offers a fenced in area but the rear and goes well beyond the fence all the way to the trees. The location is perfect! Just far enough from the hustle and bustle yet close enough to Rt. 3. The elementary and middle schools are just moments away and sought after Riverbend High School is very close as well. Shopping and dining is very convenient with Harrison Crossing just minutes away offering The Home Depot, Giant Supermarket, Petco, Harry's Ale House, Basilico Italian Deli, Homemade, several other restaurants, Walgreens, Navy Federal and so much more. The new Mary Washington Emergency Room is located at Harrison Crossing as well. A new Publix supermarket being built close by and there will be a Panera Bread in the shopping center with Publix. Do you need to head north or south for work? The Gordon Rd Commuter lot is nearby to make that a breeze. I-95 is within 15 minutes. You don't want to miss this beautiful home in such a great location, you will want to call it Home!
Location
State VA
County Spotsylvania
Zoning RU
Rooms
Other Rooms Primary Bedroom, Bedroom 2, Bedroom 3, Bedroom 4, Kitchen, Family Room, Den, Great Room, Laundry, Loft, Primary Bathroom
Basement Daylight, Full, Fully Finished, Heated, Improved, Interior Access, Outside Entrance, Rear Entrance, Walkout Level, Windows
Main Level Bedrooms 1
Interior
Hot Water Electric
Heating Forced Air, Heat Pump(s)
Cooling Ceiling Fan(s), Central A/C
Flooring Carpet, Hardwood, Tile/Brick
Fireplaces Number 1
Fireplaces Type Gas/Propane, Insert
Equipment Built-In Microwave, Dishwasher, Disposal, Dryer - Electric, Exhaust Fan, Icemaker, Oven/Range - Electric, Refrigerator, Stainless Steel Appliances, Washer, Water Heater, Extra Refrigerator/Freezer, Humidifier, Washer/Dryer Stacked
Furnishings No
Fireplace Y
Window Features Double Hung,Screens
Appliance Built-In Microwave, Dishwasher, Disposal, Dryer - Electric, Exhaust Fan, Icemaker, Oven/Range - Electric, Refrigerator, Stainless Steel Appliances, Washer, Water Heater, Extra Refrigerator/Freezer, Humidifier, Washer/Dryer Stacked
Heat Source Propane - Leased, Electric
Laundry Main Floor
Exterior
Exterior Feature Deck(s), Porch(es)
Parking Features Garage - Side Entry, Garage Door Opener, Inside Access
Garage Spaces 8.0
Fence Partially, Rear
Utilities Available Cable TV, Phone, Propane
Water Access N
View Street, Trees/Woods
Street Surface Black Top
Accessibility None
Porch Deck(s), Porch(es)
Road Frontage State
Attached Garage 2
Total Parking Spaces 8
Garage Y
Building
Lot Description Backs to Trees, Cleared, Cul-de-sac, Level, Rear Yard, SideYard(s)
Story 3
Foundation Concrete Perimeter
Sewer Public Sewer
Water Public
Architectural Style Cape Cod
Level or Stories 3
Additional Building Above Grade, Below Grade
Structure Type 9'+ Ceilings,Dry Wall
New Construction N
Schools
Elementary Schools Wilderness
Middle Schools Ni River
High Schools Riverbend
School District Spotsylvania County Public Schools
Others
Senior Community No
Tax ID 21H4-186-
Ownership Fee Simple
SqFt Source Assessor
Acceptable Financing Cash, Conventional, FHA, Rural Development, VA
Horse Property N
Listing Terms Cash, Conventional, FHA, Rural Development, VA
Financing Cash,Conventional,FHA,Rural Development,VA
Special Listing Condition Standard
Read Less

Bought with Jennifer M Cook • Nest Realty Fredericksburg
GET MORE INFORMATION





