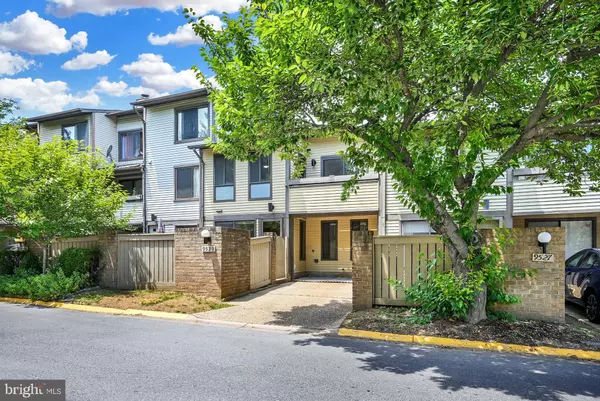For more information regarding the value of a property, please contact us for a free consultation.
9529 COPPS HILL DR Montgomery Village, MD 20886
Want to know what your home might be worth? Contact us for a FREE valuation!

Our team is ready to help you sell your home for the highest possible price ASAP
Key Details
Sold Price $325,000
Property Type Townhouse
Sub Type Interior Row/Townhouse
Listing Status Sold
Purchase Type For Sale
Square Footage 1,018 sqft
Price per Sqft $319
Subdivision Walkers Ridge
MLS Listing ID MDMC2137380
Sold Date 07/23/24
Style Colonial,Back-to-Back
Bedrooms 2
Full Baths 1
Half Baths 1
HOA Fees $131/qua
HOA Y/N Y
Abv Grd Liv Area 1,018
Originating Board BRIGHT
Year Built 1984
Annual Tax Amount $3,391
Tax Year 2024
Lot Size 1,058 Sqft
Acres 0.02
Property Description
Welcome to 9529 Copps Hill Drive, a meticulously maintained and cozy townhome nestled in the heart of Montgomery Village! Pull into your private driveway and enter the gated patio area to the front door and consider yourself HOME. Find the first floor equipped with a spacious living room and kitchen area, featuring sparkling countertops, stainless steel appliances and a breakfast bar. Make your way around to the extra storage space with a newer water heater, half bathroom and additional living or dining room space as desired. The centrally located stairs will lead you directly up to even more storage and your laundry amenities. To your left, rest peacefully in the large primary suite with multiple closets and a walk-out private balcony to enjoy in the warmer months. Make your way back over to the second bedroom, featuring another large walk-in closet and also gaining you access to the private balcony. The combination of conveniently located to schools, restaurants, shopping, entertainment, public transportation, major commuter routes AND nothing to do but move in will leave you not wanting to miss the chance to make this townhouse your HOME. Schedule your tour today!
Location
State MD
County Montgomery
Zoning R20
Interior
Interior Features Dining Area, Upgraded Countertops, Floor Plan - Traditional
Hot Water Electric
Heating Forced Air
Cooling Central A/C
Equipment Dishwasher, Disposal, Dryer, Refrigerator, Stove, Washer
Furnishings No
Fireplace N
Appliance Dishwasher, Disposal, Dryer, Refrigerator, Stove, Washer
Heat Source Electric
Laundry Upper Floor
Exterior
Water Access N
Accessibility Level Entry - Main
Garage N
Building
Story 2
Foundation Slab
Sewer Public Sewer
Water Public
Architectural Style Colonial, Back-to-Back
Level or Stories 2
Additional Building Above Grade, Below Grade
New Construction N
Schools
School District Montgomery County Public Schools
Others
Senior Community No
Tax ID 160902345968
Ownership Fee Simple
SqFt Source Assessor
Acceptable Financing Conventional, FHA, Cash, VA, Other
Listing Terms Conventional, FHA, Cash, VA, Other
Financing Conventional,FHA,Cash,VA,Other
Special Listing Condition Standard
Read Less

Bought with Eduardo Francisco Noriega • Keller Williams Capital Properties
GET MORE INFORMATION





