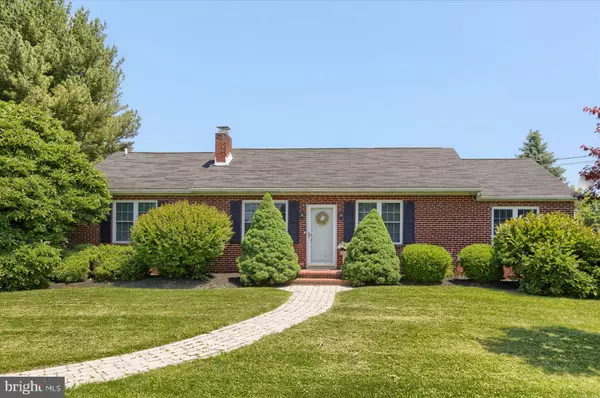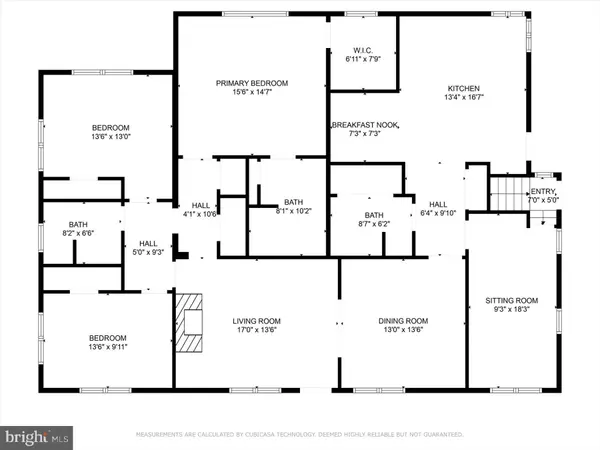For more information regarding the value of a property, please contact us for a free consultation.
537 HERSHEY RD Hummelstown, PA 17036
Want to know what your home might be worth? Contact us for a FREE valuation!

Our team is ready to help you sell your home for the highest possible price ASAP
Key Details
Sold Price $430,000
Property Type Single Family Home
Sub Type Detached
Listing Status Sold
Purchase Type For Sale
Square Footage 2,820 sqft
Price per Sqft $152
Subdivision None Available
MLS Listing ID PADA2034118
Sold Date 07/23/24
Style Ranch/Rambler
Bedrooms 4
Full Baths 4
HOA Y/N N
Abv Grd Liv Area 2,120
Originating Board BRIGHT
Year Built 1950
Annual Tax Amount $3,361
Tax Year 2022
Lot Size 0.620 Acres
Acres 0.62
Property Description
Stunning updated home on just over a half acre with wide open spaces behind to enjoy. This solid brick home has been beautifully updated and features a spacious wrap-around deck, perfect for outdoor relaxing or entertaining. Inside, you'll find four full, ceramic-tiled baths and solid oak hardwood floors throughout. A main level laundry just off the kitchen makes this chore easy. The inviting living room boasts a gas fireplace, while the large primary bedroom includes a sliding barn door leading to a spacious full bath with double sinks and a walk-in tiled shower. Additionally, the primary bedroom offers a large walk-in closet with built-ins. Bedrooms two and three share a third full bath with a tub-shower. Wide hallways and doorways ensure easy movement throughout the home. A cozy TV room provides a comfortable space to enjoy your favorite show or a good book. The kitchen is filled with natural light from vaulted ceilings and skylights and features plentiful cabinets and counters, along with a breakfast nook. A finished lower level includes another full bath, a spacious game room with a kitchenette, and a multi-purpose room that could serve as a fourth bedroom, thanks to its three egress windows. An oversized, detached 2+ car garage is just steps away from the backdoor, and the paved driveway can accommodate six vehicles with room to turn around. Zoned for commercial, mixed-use, this property is ideal for anyone with a business needing space to store equipment and advertise. Only a few miles away from major interstates, the home is located near Hershey Park and the Giant Entertainment Center, as well as all that Hershey and the Capital of Harrisburg have to offer, this home provides both convenience and opportunity.
Location
State PA
County Dauphin
Area West Hanover Twp (14068)
Zoning COMMERCIAL MIXED USE
Rooms
Other Rooms Living Room, Dining Room, Primary Bedroom, Bedroom 2, Bedroom 3, Bedroom 4, Kitchen, Game Room, Family Room, Primary Bathroom, Full Bath
Basement Fully Finished, Sump Pump, Windows
Main Level Bedrooms 3
Interior
Hot Water Electric
Cooling Central A/C
Flooring Hardwood, Ceramic Tile, Laminate Plank
Fireplaces Number 1
Fireplaces Type Gas/Propane, Brick
Equipment Built-In Microwave, Dishwasher, Dryer, Extra Refrigerator/Freezer, Oven/Range - Gas, Refrigerator, Washer
Fireplace Y
Appliance Built-In Microwave, Dishwasher, Dryer, Extra Refrigerator/Freezer, Oven/Range - Gas, Refrigerator, Washer
Heat Source Propane - Owned
Laundry Main Floor
Exterior
Parking Features Garage Door Opener, Oversized
Garage Spaces 8.0
Water Access N
Roof Type Asphalt,Fiberglass
Accessibility 32\"+ wide Doors, Level Entry - Main
Total Parking Spaces 8
Garage Y
Building
Story 1
Foundation Block
Sewer On Site Septic
Water Public
Architectural Style Ranch/Rambler
Level or Stories 1
Additional Building Above Grade, Below Grade
New Construction N
Schools
Elementary Schools West Hanover
High Schools Central Dauphin
School District Central Dauphin
Others
Senior Community No
Tax ID 68-039-019-000-0000
Ownership Fee Simple
SqFt Source Assessor
Acceptable Financing Cash, Conventional
Listing Terms Cash, Conventional
Financing Cash,Conventional
Special Listing Condition Standard
Read Less

Bought with ANDREA SPIGELMEYER • Coldwell Banker Realty
GET MORE INFORMATION





