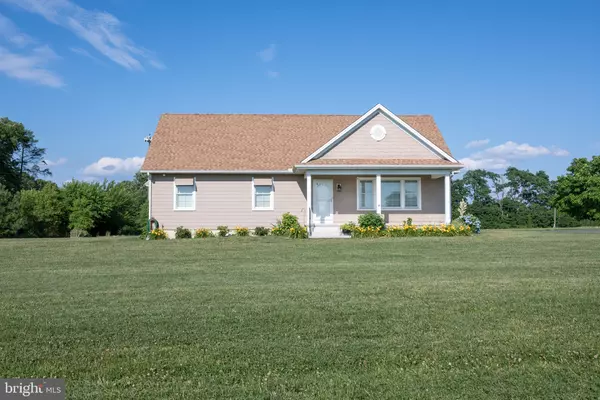For more information regarding the value of a property, please contact us for a free consultation.
1270 BAYVIEW RD Middletown, DE 19709
Want to know what your home might be worth? Contact us for a FREE valuation!

Our team is ready to help you sell your home for the highest possible price ASAP
Key Details
Sold Price $519,900
Property Type Single Family Home
Sub Type Detached
Listing Status Sold
Purchase Type For Sale
Square Footage 1,600 sqft
Price per Sqft $324
Subdivision None Available
MLS Listing ID DENC2063050
Sold Date 07/22/24
Style Cape Cod,Ranch/Rambler
Bedrooms 2
Full Baths 1
HOA Y/N N
Abv Grd Liv Area 1,600
Originating Board BRIGHT
Year Built 2019
Annual Tax Amount $3,202
Tax Year 2022
Lot Size 2.720 Acres
Acres 2.72
Property Description
Welcome to 1270 Bayview Rd., nestled in scenic Odessa, Delaware. This custom-built (2019), 2-bedroom, 1 bathroom home is a rare find, boasting exquisite craftsmanship and is situated on a 2.72-acre lot. As you step inside, you are greeted with ample natural light and the elegance of hardwood flooring that flows seamlessly throughout the home. The heart of the home is the charming kitchen, featuring sleek countertops, stainless steel appliances, slow close cabinets/drawers, and ample storage space, perfect for hosting gatherings with loved ones. At the end of the hallway, you will find two generous sized bedrooms, each with hardwood flooring, ample closet space and an abundance of natural light. In need of more closet space? Check out the large walk-in closet located in between the 2 bedrooms. The large bathroom is centrally located, including a large shower, ample counter space and generous storage. No need to carry your laundry up and down steps as the washer and dryer are located on the main floor. The true highlight of this property lies in the endless potential it offers. Ascend the stairs to the unfinished walk-up attic, just waiting to be transformed into a personalized retreat, whether you envision a home office, studio, or additional living space - the possibilities are limited only by your imagination. Still need more space? head on down to the large, clean basement. No need to pack the paint rollers as the entire home was recently freshly painted in the color 'polished Ivory'. Step outside to discover your own private oasis, with lush greenery and flowering landscaping. With 2.72 acres of land, the possibilities are endless - whether you envision creating a flourishing garden, hosting outdoor soirées, or simply enjoying the tranquility of nature. A large, detached garage (1344 sq ft) offers parking and storage space, perfect for housing vehicles, tools, or recreational equipment. Enjoy a serene rural setting while still being minutes away from a variety of amenities including shopping, dining, parks, and top-rated schools. Plus, with easy access to major highways, commuting to nearby cities is a breeze. Schedule your private showing today and let your dreams of countryside living become a reality!
Location
State DE
County New Castle
Area South Of The Canal (30907)
Zoning S
Rooms
Other Rooms Living Room, Bedroom 2, Kitchen, Bedroom 1, Sun/Florida Room, Bathroom 1, Attic
Basement Full
Main Level Bedrooms 2
Interior
Interior Features Attic, Ceiling Fan(s)
Hot Water Electric
Heating Forced Air
Cooling Central A/C
Fireplace N
Heat Source Electric
Exterior
Parking Features Additional Storage Area, Oversized
Garage Spaces 2.0
Water Access N
Accessibility None
Total Parking Spaces 2
Garage Y
Building
Story 1
Foundation Concrete Perimeter
Sewer Gravity Sept Fld
Water Well
Architectural Style Cape Cod, Ranch/Rambler
Level or Stories 1
Additional Building Above Grade, Below Grade
New Construction N
Schools
School District Appoquinimink
Others
Senior Community No
Tax ID 13-019.00-072
Ownership Fee Simple
SqFt Source Estimated
Acceptable Financing Cash, Conventional, FHA, VA
Listing Terms Cash, Conventional, FHA, VA
Financing Cash,Conventional,FHA,VA
Special Listing Condition Standard
Read Less

Bought with Nancy Husfelt-Price • Patterson-Schwartz-Newark
GET MORE INFORMATION





