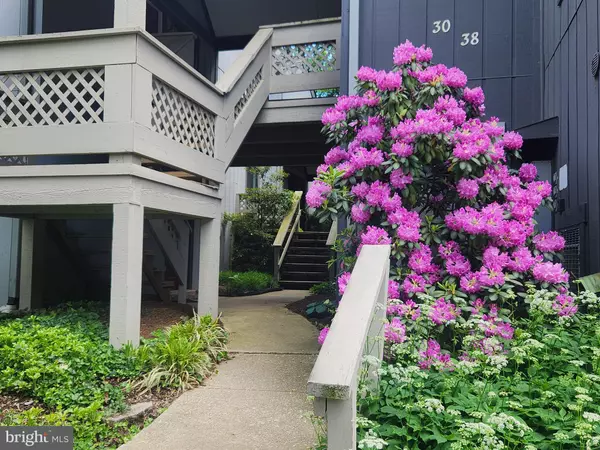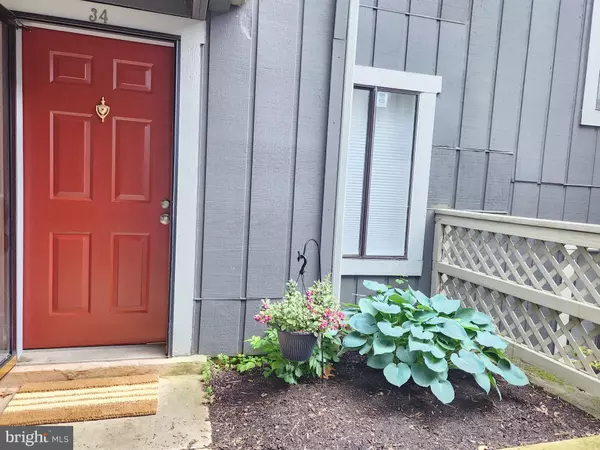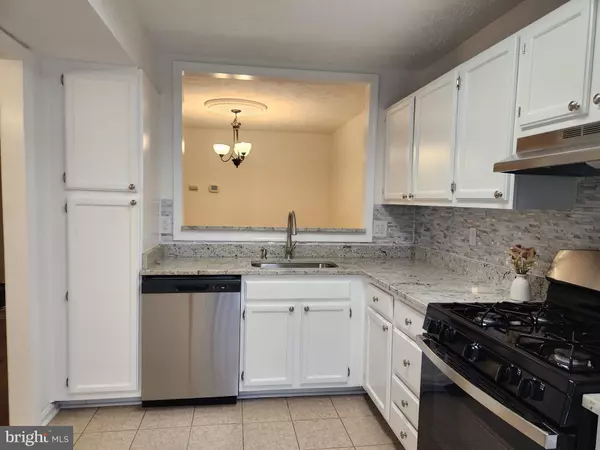For more information regarding the value of a property, please contact us for a free consultation.
34 WINDBROOKE CIR #34 Gaithersburg, MD 20879
Want to know what your home might be worth? Contact us for a FREE valuation!

Our team is ready to help you sell your home for the highest possible price ASAP
Key Details
Sold Price $245,000
Property Type Condo
Sub Type Condo/Co-op
Listing Status Sold
Purchase Type For Sale
Square Footage 1,037 sqft
Price per Sqft $236
Subdivision Windbrooke
MLS Listing ID MDMC2133712
Sold Date 07/19/24
Style Contemporary
Bedrooms 2
Full Baths 1
Condo Fees $466/mo
HOA Y/N N
Abv Grd Liv Area 1,037
Originating Board BRIGHT
Year Built 1985
Annual Tax Amount $2,818
Tax Year 2024
Property Description
Nestled in the hillside is the quiet community of Windbrooke, with chalet-style buildings set amongst mature trees that flower in the spring. Number 34 is a first-floor condo with a garden-style patio, durable vinyl flooring throughout the living areas and ceramic tile in the kitchen and bathroom. You're sure to enjoy the recently remodeled kitchen with brand-new stainless-steel GE appliances and brushed nickel accents. The living room features a wood burning fireplace and built-in shelves. The main bedroom is spacious and has a walk-in closet with plenty of shelving for storage. The second bedroom has ample closet space and would also serve as a lovely office, yoga studio or other needed space. The bathroom has a tub and a double wide vanity with plenty of drawers and under-sink cabinets. Other features include an in-unit washing machine and dryer, plenty of unreserved parking, and community pool.
Location
State MD
County Montgomery
Zoning R18
Rooms
Main Level Bedrooms 2
Interior
Interior Features Built-Ins, Dining Area, Entry Level Bedroom, Family Room Off Kitchen, Floor Plan - Open, Upgraded Countertops, Walk-in Closet(s)
Hot Water Natural Gas
Heating Forced Air
Cooling Central A/C
Fireplaces Number 1
Fireplaces Type Mantel(s), Wood
Equipment Dishwasher, Dryer - Electric, Dryer - Front Loading, Freezer, Oven/Range - Gas, Range Hood, Refrigerator, Stainless Steel Appliances, Washer, Water Heater
Fireplace Y
Window Features Double Pane
Appliance Dishwasher, Dryer - Electric, Dryer - Front Loading, Freezer, Oven/Range - Gas, Range Hood, Refrigerator, Stainless Steel Appliances, Washer, Water Heater
Heat Source Natural Gas
Exterior
Exterior Feature Patio(s)
Amenities Available Pool - Outdoor
Water Access N
Accessibility None
Porch Patio(s)
Garage N
Building
Lot Description Backs to Trees, Trees/Wooded
Story 1
Unit Features Garden 1 - 4 Floors
Sewer Public Sewer
Water Public
Architectural Style Contemporary
Level or Stories 1
Additional Building Above Grade, Below Grade
New Construction N
Schools
School District Montgomery County Public Schools
Others
Pets Allowed Y
HOA Fee Include Common Area Maintenance,Ext Bldg Maint,Insurance,Lawn Maintenance,Pool(s),Reserve Funds,Road Maintenance,Snow Removal,Trash
Senior Community No
Tax ID 160902535830
Ownership Condominium
Special Listing Condition Standard
Pets Allowed Case by Case Basis
Read Less

Bought with Gary G Ozbenian • Realty Advantage
GET MORE INFORMATION





