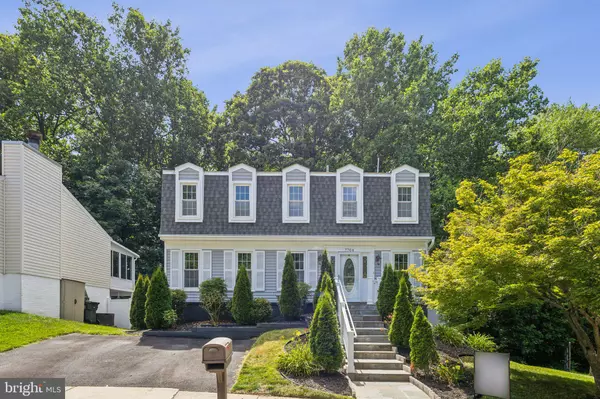For more information regarding the value of a property, please contact us for a free consultation.
7704 GROVELAND HEIGHTS CT Springfield, VA 22153
Want to know what your home might be worth? Contact us for a FREE valuation!

Our team is ready to help you sell your home for the highest possible price ASAP
Key Details
Sold Price $777,500
Property Type Single Family Home
Sub Type Detached
Listing Status Sold
Purchase Type For Sale
Square Footage 2,652 sqft
Price per Sqft $293
Subdivision Burgoyne Forest West
MLS Listing ID VAFX2179232
Sold Date 07/19/24
Style Dutch
Bedrooms 3
Full Baths 3
Half Baths 1
HOA Fees $60/qua
HOA Y/N Y
Abv Grd Liv Area 1,768
Originating Board BRIGHT
Year Built 1984
Annual Tax Amount $7,925
Tax Year 2024
Lot Size 3,120 Sqft
Acres 0.07
Property Description
Welcome to Groveland Heights! This absolutely stunning 3-bed, 3.5-bath modern Dutch-style home offers a perfect blend of charm and contemporary flair. Don't miss the bonus room in the basement as an additional 4th bedroom! From the custom crown molding to the recessed lighting, every detail has been thoughtfully designed to create a cohesive and inviting space. The home has been refreshed with a fresh coat of paint, updated bathrooms fixtures & lighting throughout the entirety of all three levels.
The kitchen is a true showstopper, featuring gleaming quartz countertops, custom white cabinetry, and a large island that seats up to four. Perfect for entertaining, the kitchen opens directly onto an expansive two-story deck that backs into lush greenery, offering a serene and private oasis.
Upstairs, the luxurious master bedroom awaits, complete with a cozy seating area, a walk-in closet with full custom built-ins, and a lavish en-suite bathroom. Indulge in the double vanities, jetted soaker tub, separate oversized shower, and an abundance of natural light from two large windows. The second floor also includes two additional spacious guest bedrooms with ample closet space, providing flexibility and comfort.
The lower level is a haven of possibilities with two large open spaces ideal for a home theater, exercise room, home office, or any flex space you desire. A full bathroom and direct walk-out access to the back deck add to the convenience. Plus, a separate shed on the side of the home provides extra storage. Primely located near Fairfax County Pkwy, shops, fine dining, parks, burke lake and so much more!
See our attached Property Highlights sheet for a detailed list of updates.
Location
State VA
County Fairfax
Zoning 303
Rooms
Basement Daylight, Partial, Fully Finished, Outside Entrance
Interior
Hot Water Electric
Heating Heat Pump(s)
Cooling Central A/C, Ceiling Fan(s)
Flooring Hardwood, Partially Carpeted
Fireplaces Number 1
Furnishings No
Fireplace Y
Heat Source Electric
Exterior
Garage Spaces 2.0
Water Access N
Roof Type Shingle,Composite
Accessibility None
Total Parking Spaces 2
Garage N
Building
Story 3
Foundation Permanent
Sewer Public Sewer
Water Public
Architectural Style Dutch
Level or Stories 3
Additional Building Above Grade, Below Grade
New Construction N
Schools
Elementary Schools Hunt Valley
Middle Schools Irving
High Schools West Springfield
School District Fairfax County Public Schools
Others
Senior Community No
Tax ID 0981 07 0116
Ownership Fee Simple
SqFt Source Assessor
Special Listing Condition Standard
Read Less

Bought with Dimitar Z Dimitrov • KW United
GET MORE INFORMATION





