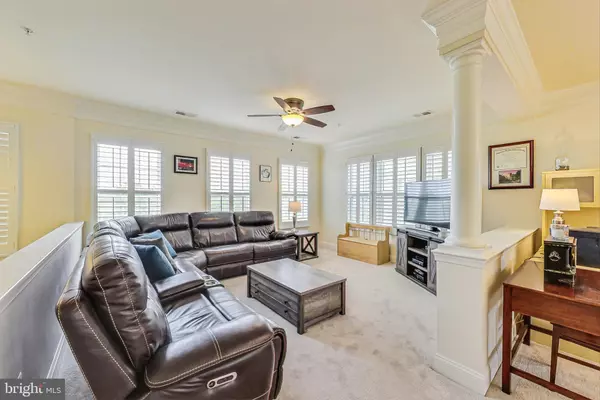For more information regarding the value of a property, please contact us for a free consultation.
430 ORCHARD RIDGE DR #430 Gaithersburg, MD 20878
Want to know what your home might be worth? Contact us for a FREE valuation!

Our team is ready to help you sell your home for the highest possible price ASAP
Key Details
Sold Price $535,000
Property Type Condo
Sub Type Condo/Co-op
Listing Status Sold
Purchase Type For Sale
Square Footage 2,611 sqft
Price per Sqft $204
Subdivision Orchard Ridge
MLS Listing ID MDMC2130614
Sold Date 07/22/24
Style Unit/Flat
Bedrooms 3
Full Baths 2
Half Baths 1
Condo Fees $293/mo
HOA Fees $105/mo
HOA Y/N Y
Abv Grd Liv Area 2,611
Originating Board BRIGHT
Year Built 2011
Annual Tax Amount $5,717
Tax Year 2024
Property Description
TOP FLOOR - END Unit Property [ 2 over 2 ] --This 3 Bedroom, 2.5 bath unit with den/loft is LOADED with upgrades! The kitchen features a Nice breakfast bar, granite countertops, updated cabinets and nice appliances WITH RECESSED LIGHTING throughout & hardwood floors. The two-sided fireplace, crown molding and PLANTATION wood shutters add an elegant touch to the living space! A separate dining area is located just off the kitchen with FRENCH DOOR access to a large deck. The master bedroom features a large walk-in closet and bath with soaking tub and large shower. Two additional bedrooms & a second full bath complete the upper level. Enjoy the spacious 1 car garage [ Garage Door NEW in 2022] + 1 driveway behind it. Great location in biotech corridor [ Astra Zeneca campus ] and is across the street from Kentlands, Lakelands which showcase a Whole Foods Market, loads of Dining options, lots to do , lots of shops, Weekend Farmers Market, make this a perfect place to "Live, Work, Play", community has access to a community Center & Pool, Tot Lots, and more......also short drive to the METRO!
Location
State MD
County Montgomery
Zoning MXD
Interior
Interior Features Dining Area, Family Room Off Kitchen, Breakfast Area, Primary Bath(s), Floor Plan - Open, Recessed Lighting, Crown Moldings, Window Treatments
Hot Water Electric
Heating Forced Air
Cooling Central A/C
Flooring Carpet, Ceramic Tile, Engineered Wood
Fireplaces Number 1
Equipment Dishwasher, Disposal, Exhaust Fan, Icemaker, Microwave, Refrigerator, Oven/Range - Gas
Furnishings No
Fireplace Y
Window Features Double Pane,Double Hung,Energy Efficient,ENERGY STAR Qualified
Appliance Dishwasher, Disposal, Exhaust Fan, Icemaker, Microwave, Refrigerator, Oven/Range - Gas
Heat Source Natural Gas
Laundry Has Laundry, Washer In Unit, Upper Floor, Dryer In Unit
Exterior
Exterior Feature Deck(s)
Parking Features Garage Door Opener, Garage - Rear Entry
Garage Spaces 1.0
Utilities Available Under Ground
Amenities Available Basketball Courts, Common Grounds, Exercise Room, Jog/Walk Path, Party Room, Pool Mem Avail, Tennis Courts, Tot Lots/Playground, Volleyball Courts, Water/Lake Privileges
Water Access N
View Garden/Lawn, Panoramic, Street
Roof Type Asphalt
Accessibility None
Porch Deck(s)
Attached Garage 1
Total Parking Spaces 1
Garage Y
Building
Lot Description Adjoins - Open Space, Corner, Front Yard, Landlocked, Level, Premium
Story 3
Foundation Other
Sewer Public Sewer
Water Public
Architectural Style Unit/Flat
Level or Stories 3
Additional Building Above Grade, Below Grade
Structure Type Dry Wall,9'+ Ceilings
New Construction N
Schools
Elementary Schools Diamond
Middle Schools Lakelands Park
High Schools Northwest
School District Montgomery County Public Schools
Others
Pets Allowed N
HOA Fee Include Ext Bldg Maint,Lawn Maintenance,Management,Insurance,Reserve Funds,Snow Removal,Trash,Water
Senior Community No
Tax ID 160903683510
Ownership Condominium
Acceptable Financing Cash, Conventional, VA
Listing Terms Cash, Conventional, VA
Financing Cash,Conventional,VA
Special Listing Condition Standard
Read Less

Bought with Hong Cai • BMI REALTORS INC.
GET MORE INFORMATION





