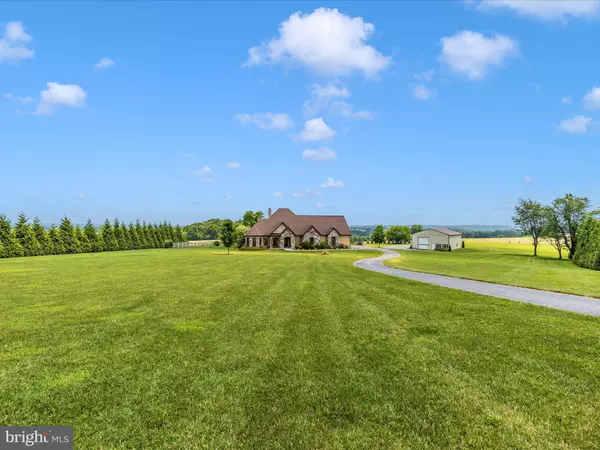For more information regarding the value of a property, please contact us for a free consultation.
6927 WOODBINE RD Woodbine, MD 21797
Want to know what your home might be worth? Contact us for a FREE valuation!

Our team is ready to help you sell your home for the highest possible price ASAP
Key Details
Sold Price $1,100,000
Property Type Single Family Home
Sub Type Detached
Listing Status Sold
Purchase Type For Sale
Square Footage 2,607 sqft
Price per Sqft $421
Subdivision None Available
MLS Listing ID MDCR2020940
Sold Date 07/17/24
Style Ranch/Rambler
Bedrooms 3
Full Baths 2
Half Baths 1
HOA Y/N N
Abv Grd Liv Area 2,607
Originating Board BRIGHT
Year Built 2014
Annual Tax Amount $7,919
Tax Year 2024
Lot Size 8.201 Acres
Acres 8.2
Property Description
Open House on Saturday June 22nd and Sunday June 23 from 1pm to 3pm! Come tour this Stunning Custom Built 2600+ sf Ranch Home featuring a Natural Stone & Brick Facade, Covered Front & Back Porches, 3 Car Attached Side Load Garage with Custom Doors and a 28x16 Ready-to-Finish space above. Around the back, within a vinyl-clad fenced acre, you'll find a gorgeous In-Ground, Heated (Saltwater System) Gunite Pool with Diving Board. Complementing the Home is a 40x60 Outbuilding with 16' Ceilings and a 2nd Floor Work Space (40x35) accompanied by a 40x60 parking pad (or future lean-to!) The outbuilding has 100 Amp service, water hydrant, a woodstove for heat, a window unit for AC and a rough-in for an elevator shaft! All situated on 8.2 beautiful, level and private acres! Inside the home: 9' Ceilings, Tigerwood Flooring throughout living areas, Spacious Foyer, Coffered Ceiling in Great Room boasting a two-sided gas fireplace and a level exit to back Porch & Pool area. Formal Dining Room with Tray Ceiling and the two-sided fireplace. Gourmet Granite & Stainless Kitchen with Island & Pantry open to Great Room and Breakfast Room. Primary Suite features an exit to the Patio and Pool area, an incredible custom designed bath with barrel-style soaking tub flanked by columns, tile flooring, two separate Granite Vanities, a Walk-in Shower plus a 15x7 walk-in Closet. Main level laundry. Constant Pressure Water Tank; 2 Hot Water Heaters; Geo-thermal Heat Pump. Along with 9' Ceilings, the Lower Level offers a rough-in for Wet Bar, Bathroom and Fireplace, a full Egress Window to one side and Slider Walk-up to the other side. There is also a cold/safe room in the lower level. And!!!! HORSES ARE WELCOME! No HOA, No covenants & restrictions. The outbuilding and land has so much space and so many potential uses - whatever your hobby is!
Location
State MD
County Carroll
Zoning AGRIC
Rooms
Other Rooms Dining Room, Primary Bedroom, Bedroom 2, Bedroom 3, Kitchen, Basement, Foyer, Breakfast Room, Great Room, Laundry, Storage Room, Utility Room, Attic, Primary Bathroom, Full Bath, Half Bath
Basement Daylight, Full, Side Entrance, Rough Bath Plumb
Main Level Bedrooms 3
Interior
Interior Features Entry Level Bedroom, Family Room Off Kitchen, Floor Plan - Open, Formal/Separate Dining Room, Kitchen - Island, Kitchen - Gourmet, Primary Bath(s), Recessed Lighting, Soaking Tub, Wood Floors
Hot Water Multi-tank
Heating Heat Pump(s)
Cooling Central A/C
Flooring Hardwood
Fireplaces Number 1
Fireplaces Type Double Sided
Equipment Built-In Microwave, Cooktop, Dishwasher, Oven - Wall, Refrigerator, Stainless Steel Appliances, Washer, Dryer, Icemaker, Range Hood
Fireplace Y
Appliance Built-In Microwave, Cooktop, Dishwasher, Oven - Wall, Refrigerator, Stainless Steel Appliances, Washer, Dryer, Icemaker, Range Hood
Heat Source Electric, Geo-thermal
Laundry Main Floor
Exterior
Exterior Feature Patio(s), Porch(es)
Parking Features Garage - Side Entry, Garage Door Opener
Garage Spaces 5.0
Fence Vinyl
Pool Fenced, Gunite, Heated, Saltwater
Water Access N
Roof Type Architectural Shingle
Accessibility None
Porch Patio(s), Porch(es)
Attached Garage 3
Total Parking Spaces 5
Garage Y
Building
Story 2
Foundation Concrete Perimeter, Passive Radon Mitigation
Sewer On Site Septic
Water Well
Architectural Style Ranch/Rambler
Level or Stories 2
Additional Building Above Grade, Below Grade
Structure Type 9'+ Ceilings,Tray Ceilings
New Construction N
Schools
Elementary Schools Parr'S Ridge
Middle Schools Mt. Airy
High Schools South Carroll
School District Carroll County Public Schools
Others
Senior Community No
Tax ID 0714056513
Ownership Fee Simple
SqFt Source Assessor
Security Features Security System,Sprinkler System - Indoor
Special Listing Condition Standard
Read Less

Bought with Victoria Kaminski • EXP Realty, LLC
GET MORE INFORMATION





