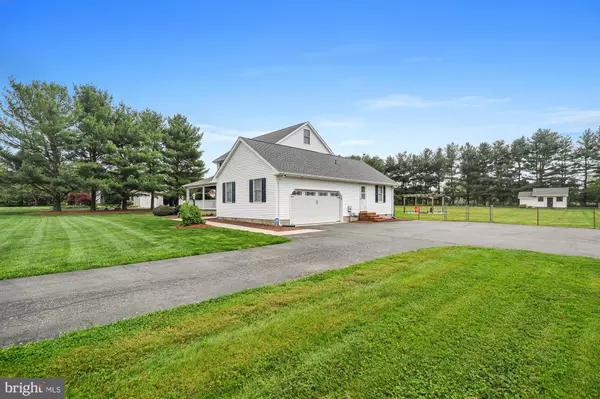For more information regarding the value of a property, please contact us for a free consultation.
2442 JEBB RD Camden Wyoming, DE 19934
Want to know what your home might be worth? Contact us for a FREE valuation!

Our team is ready to help you sell your home for the highest possible price ASAP
Key Details
Sold Price $520,000
Property Type Single Family Home
Sub Type Detached
Listing Status Sold
Purchase Type For Sale
Square Footage 2,801 sqft
Price per Sqft $185
Subdivision Alms House
MLS Listing ID DEKT2027414
Sold Date 07/15/24
Style Contemporary
Bedrooms 4
Full Baths 2
Half Baths 1
HOA Y/N N
Abv Grd Liv Area 2,801
Originating Board BRIGHT
Year Built 1994
Annual Tax Amount $1,430
Tax Year 2022
Lot Size 1.150 Acres
Acres 1.15
Lot Dimensions 1.00 x 0.00
Property Description
Welcome Home! Your recently updated, well maintained home is waiting for you to move in! You want to live in a peaceful area with a country setting? NO HOA, over an acre lot, quiet mornings on the deck. A spacious outdoor grilling area! Entertaining area in the house. 16 x 20' deck, 6 x 16' patio. The shed is 15 x 11' with 10 x 8' additional shed space. Recent updates to the kitchen, roof, HVAC, furnace, carpet, septic pump and so much more. Fenced in back yard, with fire pit area. The list goes on. Exterior walls are built with 2 x 6" lumber. Mosquito Authority service has been paid for 2024! Contact the listing agent for your private tour! This beautifully maintained home has been loved and needs a new owner! Don't miss it! Special Lender financing available through Angle Mortgage Network
Location
State DE
County Kent
Area Caesar Rodney (30803)
Zoning AC
Interior
Interior Features Breakfast Area, Carpet, Ceiling Fan(s), Combination Kitchen/Dining, Dining Area, Family Room Off Kitchen, Kitchen - Eat-In
Hot Water Electric
Cooling Central A/C
Flooring Carpet, Hardwood, Tile/Brick
Equipment Built-In Microwave, Cooktop, Dishwasher, Disposal, Icemaker, Oven - Single, Oven/Range - Electric, Refrigerator, Water Heater
Furnishings No
Fireplace N
Window Features Screens
Appliance Built-In Microwave, Cooktop, Dishwasher, Disposal, Icemaker, Oven - Single, Oven/Range - Electric, Refrigerator, Water Heater
Heat Source Propane - Owned
Exterior
Parking Features Garage - Side Entry, Garage Door Opener, Inside Access
Garage Spaces 8.0
Fence Chain Link
Utilities Available Cable TV Available, Electric Available, Phone Available, Propane
Water Access N
Roof Type Architectural Shingle
Accessibility 2+ Access Exits
Attached Garage 2
Total Parking Spaces 8
Garage Y
Building
Story 3
Foundation Block
Sewer Low Pressure Pipe (LPP)
Water Well
Architectural Style Contemporary
Level or Stories 3
Additional Building Above Grade, Below Grade
Structure Type Dry Wall
New Construction N
Schools
School District Caesar Rodney
Others
Pets Allowed Y
Senior Community No
Tax ID NM-00-10200-01-0305-000
Ownership Fee Simple
SqFt Source Assessor
Security Features Surveillance Sys
Acceptable Financing Cash, Conventional, FHA, VA
Listing Terms Cash, Conventional, FHA, VA
Financing Cash,Conventional,FHA,VA
Special Listing Condition Standard
Pets Allowed Cats OK, Dogs OK
Read Less

Bought with Laura Walker • Walker Realty Group LLC
GET MORE INFORMATION





