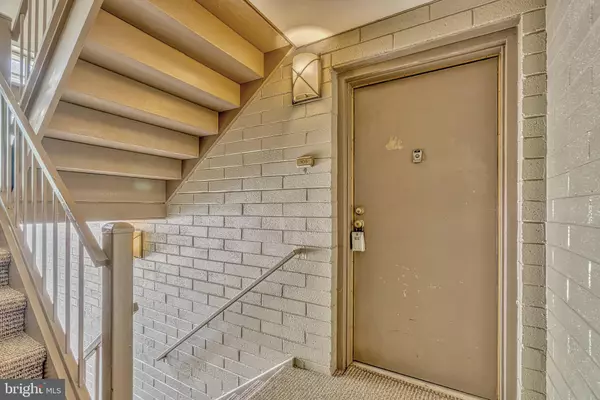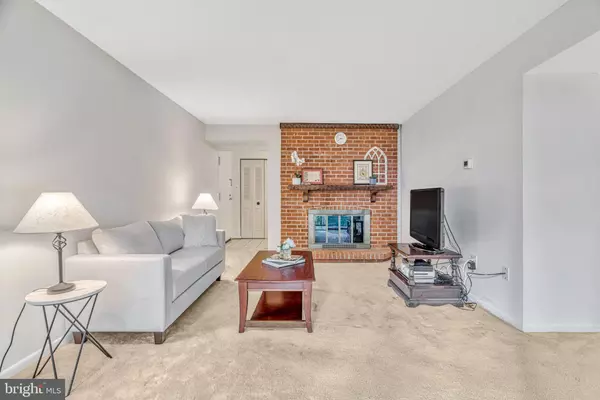For more information regarding the value of a property, please contact us for a free consultation.
11731 LEDURA CT #101 Reston, VA 20191
Want to know what your home might be worth? Contact us for a FREE valuation!

Our team is ready to help you sell your home for the highest possible price ASAP
Key Details
Sold Price $335,025
Property Type Condo
Sub Type Condo/Co-op
Listing Status Sold
Purchase Type For Sale
Square Footage 1,053 sqft
Price per Sqft $318
Subdivision Springwood
MLS Listing ID VAFX2180780
Sold Date 07/15/24
Style Contemporary
Bedrooms 2
Full Baths 2
Condo Fees $408/mo
HOA Fees $68/ann
HOA Y/N Y
Abv Grd Liv Area 1,053
Originating Board BRIGHT
Year Built 1977
Annual Tax Amount $3,460
Tax Year 2023
Property Description
Tax record says unit 101 but the door number is unit 105.
Quiet and conveniently located, this 2BR/2BA, 1,053 square feet condo features new neutral paint tones, ample light, and welcoming living space. Cook dinner in this eat in kitchen adorned with wood cabinetry, tile flooring, and solid surface countertops. Relax with ease in the spacious family room, which delights with a brick fireplace and sliding glass doors to the covered deck. Enjoy alfresco meals outdoors with loved ones, or simply relish in an early-morning cup of coffee. Thoughtfully laid out for maximum utility, the primary bedroom has abundant closet space and an en suite boasting a step-in shower, storage vanity, medicine cabinet, and a water closet. One additional bedroom ensures comfortable accommodations for friends and guests, while the full secondary bathroom has a shower/tub combo and a storage vanity. Additional considerations include dedicated parking, in unit laundry, and commuter's dream with easy access to the metro and public transit. Additionally, residents will be able to enjoy the benefits of the Reston Association, such as multiple pools, tennis courts, walking/jogging trails and access to lakes. Reston offers excellent restaurants, bars, shopping, Reston Hospital Center, Whole Foods, and close to highways, and so much more!
Location
State VA
County Fairfax
Zoning 370
Rooms
Main Level Bedrooms 2
Interior
Hot Water Electric
Heating Central
Cooling Central A/C
Fireplaces Number 1
Fireplaces Type Gas/Propane
Equipment Cooktop, Dishwasher, Disposal, Freezer, Oven/Range - Electric, Stove, Washer/Dryer Stacked
Furnishings No
Fireplace Y
Appliance Cooktop, Dishwasher, Disposal, Freezer, Oven/Range - Electric, Stove, Washer/Dryer Stacked
Heat Source Electric
Laundry Dryer In Unit, Washer In Unit
Exterior
Exterior Feature Patio(s)
Parking On Site 1
Utilities Available Under Ground
Amenities Available Basketball Courts, Jog/Walk Path, Lake, Pool - Outdoor, Tennis Courts, Tot Lots/Playground, Water/Lake Privileges
Water Access N
View Trees/Woods
Roof Type Architectural Shingle
Accessibility None
Porch Patio(s)
Garage N
Building
Lot Description Backs to Trees
Story 1
Unit Features Garden 1 - 4 Floors
Foundation Concrete Perimeter
Sewer Public Septic, Public Sewer
Water Public
Architectural Style Contemporary
Level or Stories 1
Additional Building Above Grade, Below Grade
New Construction N
Schools
Elementary Schools Terraset
Middle Schools Hughes
High Schools South Lakes
School District Fairfax County Public Schools
Others
Pets Allowed Y
HOA Fee Include All Ground Fee,Ext Bldg Maint,Management,Lawn Maintenance
Senior Community No
Tax ID 0262 14010101C
Ownership Condominium
Acceptable Financing Cash, Contract, Conventional, FHA, VA
Horse Property N
Listing Terms Cash, Contract, Conventional, FHA, VA
Financing Cash,Contract,Conventional,FHA,VA
Special Listing Condition Standard
Pets Allowed Cats OK, Dogs OK
Read Less

Bought with Holly K Weatherwax • Momentum Realty LLC
GET MORE INFORMATION





