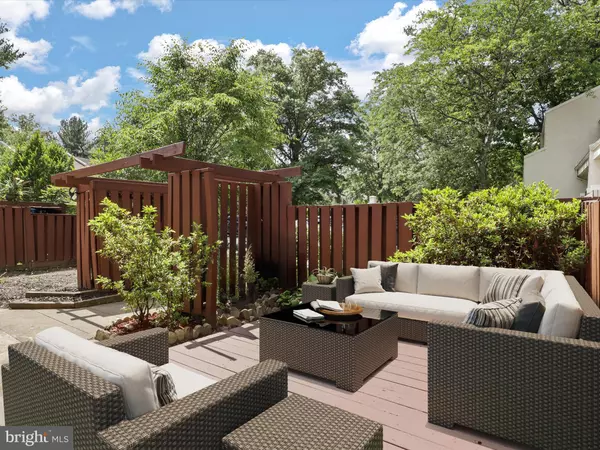For more information regarding the value of a property, please contact us for a free consultation.
2425 SOUTHGATE SQ Reston, VA 20191
Want to know what your home might be worth? Contact us for a FREE valuation!

Our team is ready to help you sell your home for the highest possible price ASAP
Key Details
Sold Price $500,000
Property Type Townhouse
Sub Type Interior Row/Townhouse
Listing Status Sold
Purchase Type For Sale
Square Footage 2,062 sqft
Price per Sqft $242
Subdivision Reston
MLS Listing ID VAFX2182390
Sold Date 07/15/24
Style Cape Cod
Bedrooms 4
Full Baths 3
Half Baths 1
HOA Fees $70/qua
HOA Y/N Y
Abv Grd Liv Area 1,262
Originating Board BRIGHT
Year Built 1972
Annual Tax Amount $4,875
Tax Year 2023
Lot Size 1,400 Sqft
Acres 0.03
Property Description
Almost 2000 sqft **Location+Location+Location**Best Value in town for a spectacular luxury 3 lvl Townhome in Reston **Welcome to 2425 Southgate Sq, nestled in the cozy Southgate Cluster of Reston, Virginia. This stunning residence offers an exceptional blend of contemporary elegance & thoughtful design, boasting 3 bedrooms, 3 full and 1 half bathrooms, and a wealth of upgrades that redefine modern living. Step into a home that has undergone a complete remodel from top to bottom. The exterior a delightful Wooden patio in the Front yard—low maintenance and ideal for outdoor gatherings. The newly landscaped front yard adds to the curb appeal, creating a harmonious balance between aesthetics and functionality. Venture inside to discover the top floor, where luxury and comfort seamlessly converge.Upgrades Galore: New LVP Floors(2024) Roof(2018),Freshly Painted (2024),Water Heater(2019). The main level sets the stage for entertaining and culinary delights with Upgraded hardwood floors and a half bathroom. Open concept Family room & dining room space on main lvl which is perfect for entertaining**Large family room and breakfast area with access to a massive deck off the Family room with private wooded views.The kitchen is a masterpiece of design, featuring solid cabinetry, drawers, Refrigerator(2023), Dishwasher(2018) and exquisite granite countertops. Top-of-the-line appliances and luxury lighting add the finishing touches to this culinary haven, creating a space where both form and function coexist seamlessly. The primary bathroom is a spa-like retreat, featuring a separate water closet, Single vanity, and a large Standing shower surrounded by stunning tile work. The primary bedroom boasts Upgraded Carpet and a generously sized walk-in closet, providing both style and practicality. The additional two bedrooms offer spacious closets, carpet, custom blinds, and share a full bathroom with tub/shower . The lower level of the home is equally impressive, with New Floors thru-out, a full-size laundry area and a Third full bathroom showcasing a striking standing shower.This Home is in a Quiet and Serene Setting and is Conveniently Located within Minutes to Reston Metro station, VA-267 Toll Road, for Shopping, Restaurants, and other Outdoor Entertainment to all that Reston Association has to offer (i.e., Hiking Trails, pools indoor and outdoor, Tennis courts, Basketball courts, W&OD Walk / Bike Path from Purcellville to Washington DC that goes through Reston, Year Round Events, Parks & Recreation Facilities one of them is literally behind the house and much more). Easy Commute to Maryland, Washington DC, Quick access to all major corridors - Dulles Toll Road, Dulles Airport, Rt 7, Fairfax County parkway, Metro bus. he Reston Association offers its members 1,350 acres of open space, four lakes, 15 swimming pools, 49 tennis courts, event/meeting facilities, outdoor picnic pavilions, 34 tot lots, 25 ball fields and more than 50 miles of pathways and trails for walking, running and biking.***This Home is Move-In Ready!! Don't Miss This Home and Schedule your Tour Today!!
Location
State VA
County Fairfax
Zoning 370
Rooms
Basement Daylight, Full
Interior
Hot Water Natural Gas
Heating Central
Cooling Central A/C
Fireplace N
Heat Source Natural Gas
Exterior
Parking On Site 1
Water Access N
Accessibility None
Garage N
Building
Story 3
Foundation Concrete Perimeter
Sewer Public Sewer
Water Public
Architectural Style Cape Cod
Level or Stories 3
Additional Building Above Grade, Below Grade
New Construction N
Schools
School District Fairfax County Public Schools
Others
Senior Community No
Tax ID 0261 081C0041
Ownership Fee Simple
SqFt Source Assessor
Special Listing Condition Standard
Read Less

Bought with Jody L Wright • Berkshire Hathaway HomeServices PenFed Realty
GET MORE INFORMATION





