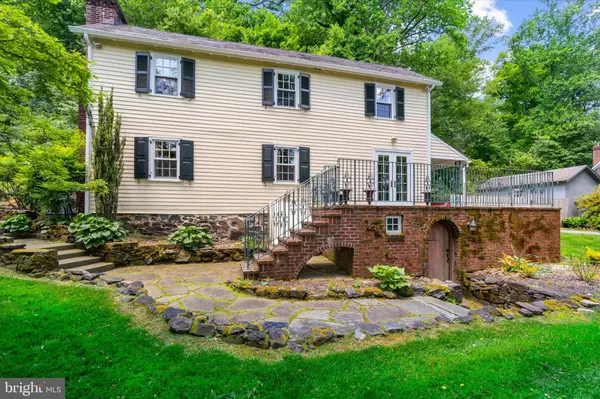For more information regarding the value of a property, please contact us for a free consultation.
18 ADAMS DAM RD Rockland, DE 19732
Want to know what your home might be worth? Contact us for a FREE valuation!

Our team is ready to help you sell your home for the highest possible price ASAP
Key Details
Sold Price $675,000
Property Type Single Family Home
Sub Type Detached
Listing Status Sold
Purchase Type For Sale
Square Footage 1,575 sqft
Price per Sqft $428
Subdivision Rockland Mills
MLS Listing ID DENC2062524
Sold Date 07/12/24
Style Colonial
Bedrooms 2
Full Baths 1
HOA Y/N N
Abv Grd Liv Area 1,575
Originating Board BRIGHT
Year Built 1900
Annual Tax Amount $3,143
Tax Year 2022
Lot Size 2.000 Acres
Acres 2.0
Lot Dimensions 336.20 x 305.50
Property Description
Amazing opportunity and fabulous new price! Welcome to this Historic, Farmhouse at 18 Adams Dam Rd. In Rockland Delaware. The owner of this home has meticulously preserved and restored it through the years and it is evident just how much she loves it!
The farmhouse, was built in 1905 and was part of the original Winterthur Estate, however the sellers research at Winterthur, shows the foundation dating back to 1802 when the site was home to the manager of the mill. The homes history is outlined in a piece written in 2010 by Delaware Today which is attached in the Documents. The home showcases numerous charming features and has approximately 1575 Sq Ft. 2 bedrooms and 1 full and 1 half bathrooms, gleaming wide planked hardwood floors, 2 wood burning fireplaces, kitchen with modern convivences, brick floor and back steps up to the upper level. Entering the home into the great room with wood burning fireplace, you are greeted by the old world craftmanship! To the right of the great room, is a flex space that can be used as a home office or den with it's built in shelving. The kitchen has gas cooking and butcher block counter tops. From the kitchen, the French door opens out onto the brick patio overlooking the beautiful gardens and surrounding nature. There is a long driveway that can easily allow parking for 6 or more cars. The homeowner worked along with the Delaware Historic Preservation Society, to develop a plan to allow for an auxiliary dwelling addition for an additional 1500 sq ft that was once approved by NCC in 2003. The new owner could continue this process if desired. Please see the plans in the document section. In the last few months, Pannell Builders completed a 53k renovation including, a new HVAC upstairs, plus the installation of access doors in the guest room, to service the unit easily. The interior has been updated with fresh paint. The heating vents were all cleaned and sanitized, a sump pump and commercial grade dehumidifier were placed in the basement, along with dry locking the storage area below the patio. The exterior of the home was also painted, along with the metal railing. Homeowner, has also had the septic pumped out approximately every two years and recently in 2023. This is truly a special, " one of a kind" home! Appraisal was completed on 6/4/2024 and the home is listed below appraised value.
Location
State DE
County New Castle
Area Hockssn/Greenvl/Centrvl (30902)
Zoning SE
Rooms
Other Rooms Living Room, Dining Room, Primary Bedroom, Bedroom 2, Kitchen
Basement Outside Entrance, Unfinished
Interior
Hot Water Electric
Heating Hot Water
Cooling Central A/C
Fireplaces Number 1
Fireplace Y
Heat Source Propane - Leased
Exterior
Parking Features Covered Parking, Garage - Rear Entry
Garage Spaces 2.0
Water Access N
Accessibility None
Total Parking Spaces 2
Garage Y
Building
Story 2
Foundation Block
Sewer Gravity Sept Fld
Water Well
Architectural Style Colonial
Level or Stories 2
Additional Building Above Grade, Below Grade
New Construction N
Schools
School District Red Clay Consolidated
Others
Senior Community No
Tax ID 07-019.00-038
Ownership Fee Simple
SqFt Source Assessor
Special Listing Condition Standard
Read Less

Bought with Phyllis M Lynch • Keller Williams Real Estate - Media
GET MORE INFORMATION





