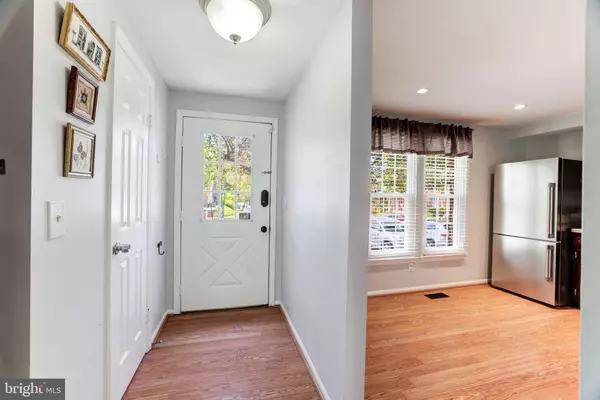For more information regarding the value of a property, please contact us for a free consultation.
6010 SWEET PEA CT Alexandria, VA 22310
Want to know what your home might be worth? Contact us for a FREE valuation!

Our team is ready to help you sell your home for the highest possible price ASAP
Key Details
Sold Price $570,000
Property Type Townhouse
Sub Type Interior Row/Townhouse
Listing Status Sold
Purchase Type For Sale
Square Footage 1,640 sqft
Price per Sqft $347
Subdivision Van Dorn Village
MLS Listing ID VAFX2185760
Sold Date 07/12/24
Style Colonial
Bedrooms 3
Full Baths 2
Half Baths 1
HOA Fees $95/qua
HOA Y/N Y
Abv Grd Liv Area 1,140
Originating Board BRIGHT
Year Built 1987
Annual Tax Amount $5,869
Tax Year 2024
Lot Size 1,500 Sqft
Acres 0.03
Property Description
Welcome to 6010 Sweet Pea Court where charm meets comfort in this 3-bedroom, 2.5-bathroom townhouse nestled in the sought-after Van Dorn Village. This adorable home offers a spacious 1,700 square feet of finished living space and is situated on beautiful lot backing to mature trees in a fantastic location.
Step inside to discover a large kitchen featuring stainless steel appliances, corian countertops, an eat-in area, a pantry, and ample cabinetry and counter space. Off the kitchen you will enjoy the spacious, light-filled family room and dining areas, perfect for your everyday living and even large enough for a home office space. With a large sliding glass door from this level you can enjoy the serene views of the private backyard providing a sense of tranquility uncommon in a townhouse setting. The upper level, adorned with luxury vinyl plank flooring, boasts a generous primary bedroom with a large closet, two additional secondary bedrooms, and a spacious hall bathroom with a baked enamel cast iron tub, and hand-hewn marble tiles. The lower level impresses with an expansive recreation room, ideal for movie nights and game days and can also double as a guest room given accompanying lower level full bathroom. The lower level also includes a large laundry room and ample storage. Outside, the large private backyard with a two-tiered deck is an idyllic setting for summer entertaining. Conveniently located just minutes from the Springfield Town Center and a variety of amenities in Kingstowne, this home offers quick access to major routes such as 95, 395, and 495. Commuters will appreciate the proximity to the Van Dorn and Springfield Metro Stations. Don't miss this great opportunity to own a delightful townhouse in a prime location!
UPDATES BY YEAR
2024 Dishwasher and Deck Refinsh, 2023 Refrigerator, Upper & Lower Level Luxury Vinyl Plank, 2021 Upper Level Bathroom Renovation. Washer/Dryer, HVAC, Windows and Roof replaced by previous owner.
Location
State VA
County Fairfax
Zoning 180
Rooms
Other Rooms Living Room, Dining Room, Primary Bedroom, Bedroom 2, Bedroom 3, Kitchen, Game Room, Storage Room
Basement Rear Entrance, Outside Entrance, Sump Pump, Fully Finished, Heated, Walkout Level
Interior
Interior Features Combination Dining/Living, Upgraded Countertops, Window Treatments, Wood Floors, Recessed Lighting, Floor Plan - Traditional
Hot Water Natural Gas
Heating Forced Air
Cooling Central A/C, Ceiling Fan(s)
Equipment Dryer, Disposal, Dishwasher, Icemaker, Microwave, Refrigerator, Oven/Range - Electric, Washer
Fireplace N
Window Features Double Pane
Appliance Dryer, Disposal, Dishwasher, Icemaker, Microwave, Refrigerator, Oven/Range - Electric, Washer
Heat Source Natural Gas
Exterior
Exterior Feature Deck(s)
Garage Spaces 2.0
Fence Rear
Amenities Available Common Grounds, Tot Lots/Playground
Waterfront N
Water Access N
Roof Type Asphalt
Accessibility None
Porch Deck(s)
Parking Type Parking Lot
Total Parking Spaces 2
Garage N
Building
Story 3
Foundation Slab
Sewer Public Sewer
Water Public
Architectural Style Colonial
Level or Stories 3
Additional Building Above Grade, Below Grade
New Construction N
Schools
Elementary Schools Bush Hill
Middle Schools Twain
High Schools Edison
School District Fairfax County Public Schools
Others
HOA Fee Include Common Area Maintenance,Snow Removal,Trash
Senior Community No
Tax ID 0814 34 0088
Ownership Fee Simple
SqFt Source Assessor
Security Features Electric Alarm
Acceptable Financing Cash, Conventional, FHA, VA
Listing Terms Cash, Conventional, FHA, VA
Financing Cash,Conventional,FHA,VA
Special Listing Condition Standard
Read Less

Bought with Luwam Bokure • Fairfax Realty Select
GET MORE INFORMATION





