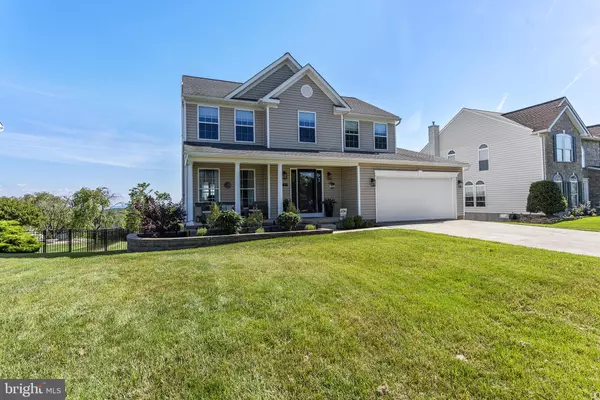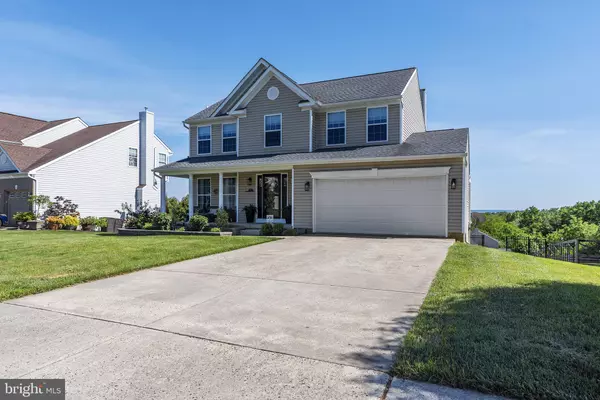For more information regarding the value of a property, please contact us for a free consultation.
406 W CEDAR POINT DR Perryville, MD 21903
Want to know what your home might be worth? Contact us for a FREE valuation!

Our team is ready to help you sell your home for the highest possible price ASAP
Key Details
Sold Price $495,000
Property Type Single Family Home
Sub Type Detached
Listing Status Sold
Purchase Type For Sale
Square Footage 2,578 sqft
Price per Sqft $192
Subdivision Beacon Point
MLS Listing ID MDCC2013038
Sold Date 07/11/24
Style Colonial
Bedrooms 4
Full Baths 2
Half Baths 2
HOA Fees $16/ann
HOA Y/N Y
Abv Grd Liv Area 1,885
Originating Board BRIGHT
Year Built 1998
Annual Tax Amount $4,318
Tax Year 2024
Lot Size 0.344 Acres
Acres 0.34
Property Description
This gorgeous colonial is turnkey ready with all the upgrades and beautiful Chesapeake Bay sunset views. This lovely colonial has many upgrades: 2024 fresh paint throughout, and new carpeting and drywall in the basement. 2021 New Siding, tankless hot water heater, black aluminum fencing, new exterior doors and kitchen slider, remodeled kitchen and bathrooms. 2018 Architectural shingle roof and 2017 HVAC. As you enter the home, you’ll see the adorable front porch. The color pallet is neutral, with Pergo Laminate plank flooring throughout the main and upper floors. To the left is a sitting room/office area, to the right is a half bath, and moving forward is the formal dining room with wainscoting. Off the garage is a cute mudroom area for backpacks and jackets. Moving to the rear of the home is the kitchen, island, and family room combo. This space is the heart of the house with a renovated kitchen, new cabinets, quartz countertops, glass backsplash, stainless steel appliances, a custom-built island, a gas four-burner stove with a vent, and a family room with a fireplace. There are sliders with built-in shades that lead to the composite deck with a pergola shade cover. This is an excellent space for entertainment and for extending your living space outside. Heading upstairs is a large primary bedroom with a walk-in closet, closet organizers, and a gorgeous primary bathroom remodeled with a white double sink, marble backsplash, and a large soaking shower. There are three additional nice-sized bedrooms and a renovated bathroom with a marble-topped sink. The basement is finished with a laundry room, ½ bath, fresh drywall, paint, and carpeting. There is a walk-out man door from this level to the outside patio area. The backyard is an ample entertaining space that is fully fenced and has gorgeous water & sunset views. Owners watch the 4th of July HDG fireworks from the upper deck! This lovely home needs nothing and is turnkey.
Location
State MD
County Cecil
Zoning R
Direction North
Rooms
Other Rooms Living Room, Dining Room, Primary Bedroom, Sitting Room, Bedroom 2, Bedroom 3, Bedroom 4, Kitchen, Basement
Basement Interior Access, Outside Entrance, Walkout Level
Interior
Interior Features Built-Ins, Carpet, Ceiling Fan(s), Combination Kitchen/Living, Family Room Off Kitchen, Formal/Separate Dining Room, Kitchen - Island, Primary Bath(s), Recessed Lighting, Tub Shower, Walk-in Closet(s)
Hot Water Natural Gas
Heating Forced Air
Cooling Central A/C
Flooring Laminate Plank
Fireplaces Number 1
Equipment Built-In Microwave, Dishwasher, Dryer, Refrigerator, Washer
Fireplace Y
Window Features Double Hung,Screens,Vinyl Clad
Appliance Built-In Microwave, Dishwasher, Dryer, Refrigerator, Washer
Heat Source Natural Gas
Laundry Basement, Has Laundry
Exterior
Exterior Feature Deck(s), Patio(s)
Parking Features Garage - Front Entry, Garage Door Opener, Inside Access
Garage Spaces 2.0
Water Access N
View Creek/Stream
Roof Type Architectural Shingle
Accessibility None
Porch Deck(s), Patio(s)
Attached Garage 2
Total Parking Spaces 2
Garage Y
Building
Lot Description Front Yard, Rear Yard
Story 3
Foundation Concrete Perimeter
Sewer Public Sewer
Water Public
Architectural Style Colonial
Level or Stories 3
Additional Building Above Grade, Below Grade
Structure Type Dry Wall
New Construction N
Schools
Elementary Schools Perryville
Middle Schools Perryville
High Schools Perryville
School District Cecil County Public Schools
Others
HOA Fee Include Common Area Maintenance,Insurance,Management
Senior Community No
Tax ID 0807046855
Ownership Fee Simple
SqFt Source Estimated
Horse Property N
Special Listing Condition Standard
Read Less

Bought with Lee R. Tessier • EXP Realty, LLC
GET MORE INFORMATION





