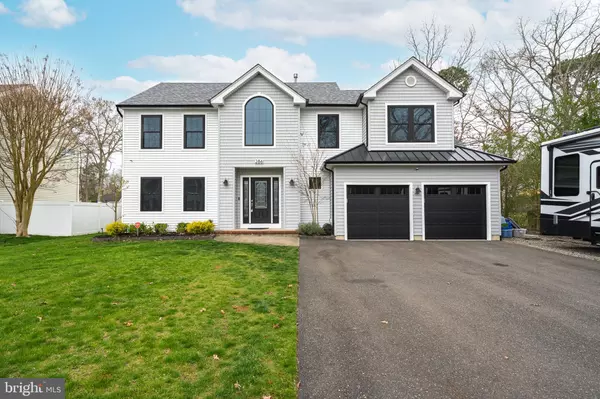For more information regarding the value of a property, please contact us for a free consultation.
286 DOCK AVE Manahawkin, NJ 08050
Want to know what your home might be worth? Contact us for a FREE valuation!

Our team is ready to help you sell your home for the highest possible price ASAP
Key Details
Sold Price $685,000
Property Type Single Family Home
Sub Type Detached
Listing Status Sold
Purchase Type For Sale
Square Footage 2,452 sqft
Price per Sqft $279
Subdivision Ocean Acres
MLS Listing ID NJOC2025206
Sold Date 07/08/24
Style Colonial
Bedrooms 4
Full Baths 2
Half Baths 1
HOA Y/N N
Abv Grd Liv Area 2,452
Originating Board BRIGHT
Year Built 1998
Annual Tax Amount $7,605
Tax Year 2023
Lot Size 9,936 Sqft
Acres 0.23
Lot Dimensions 75.00 x 132.50
Property Sub-Type Detached
Property Description
Welcome to your dream home! This stunning property features a range of high-end amenities & recent upgrades, making it the perfect blend of luxury & functionality. As you step inside, you'll immediately notice the craftsmanship. The gourmet kitchen is equipped with top-of-the-line KitchenAid appliances, including a built-in 42” refrigerator. The Living room showcases a custom stone fireplace with 36” direct vent gas insert that sets the ambiance with a 70” Vizio TV. 1st floor boasts engineered teak hardwood floors, providing durability & elegance. New Viwinco windows flood the space with natural light, while the Owens Corning slate blend roof & CertainTeed siding enhance curb appeal. For energy efficiency, LG solar panels (owned) & 16 seer 95% high-efficiency Ruud HVAC systems with 2- Zones ensure comfort year-round. The 10' ceilings in the primary bedroom & Velux skylight add spaciousness. Outside, the property continues to impress with custom-built 10x20 shed featuring electric, 9' ceilings, SprayFoam insulation, Sheetrock, & electric door motor. The backyard oasis includes a built-in 10'x16'x52” deep swim spa, a paver wood-burning fire pit, paver rear steps & patio, perfect for outdoor gatherings. Additional features include: 2-car garage with epoxy flooring, black aluminum baluster railings, black CHI garage doors, black aluminum gutters, & a custom black standing seam metal accent roof. 3” SprayFoam crawl space & recently painted interior. Don't miss this opportunity to own a meticulously maintained & upgraded home in a desirable location. Schedule your showing today!
Location
State NJ
County Ocean
Area Stafford Twp (21531)
Zoning R90
Interior
Interior Features Family Room Off Kitchen, Floor Plan - Open, Pantry, Recessed Lighting, Skylight(s), Upgraded Countertops, Wood Floors
Hot Water Natural Gas
Heating Forced Air
Cooling Central A/C
Flooring Engineered Wood, Hardwood, Wood
Fireplaces Number 1
Fireplaces Type Stone, Insert, Gas/Propane
Furnishings No
Fireplace Y
Heat Source Natural Gas
Laundry Main Floor
Exterior
Parking Features Other
Garage Spaces 6.0
Fence Wood
Pool Fenced, Lap/Exercise, Pool/Spa Combo, In Ground
Water Access N
Roof Type Architectural Shingle
Accessibility None
Attached Garage 2
Total Parking Spaces 6
Garage Y
Building
Story 2
Foundation Crawl Space
Sewer Public Sewer
Water Public
Architectural Style Colonial
Level or Stories 2
Additional Building Above Grade, Below Grade
New Construction N
Others
Senior Community No
Tax ID 31-00044 40-00009
Ownership Fee Simple
SqFt Source Assessor
Special Listing Condition Standard
Read Less

Bought with Thomas Klimkiewicz • The Van Dyk Group - Long Beach Island




