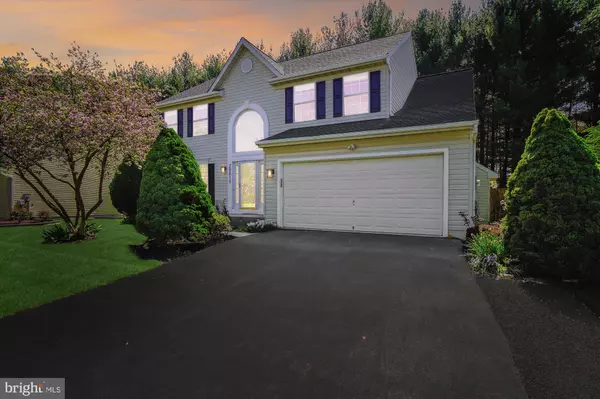For more information regarding the value of a property, please contact us for a free consultation.
20819 TALL FOREST DR Germantown, MD 20876
Want to know what your home might be worth? Contact us for a FREE valuation!

Our team is ready to help you sell your home for the highest possible price ASAP
Key Details
Sold Price $665,000
Property Type Single Family Home
Sub Type Detached
Listing Status Sold
Purchase Type For Sale
Square Footage 2,816 sqft
Price per Sqft $236
Subdivision Wexford
MLS Listing ID MDMC2124968
Sold Date 07/05/24
Style Colonial
Bedrooms 4
Full Baths 2
Half Baths 1
HOA Fees $76/mo
HOA Y/N Y
Abv Grd Liv Area 2,216
Originating Board BRIGHT
Year Built 1997
Annual Tax Amount $5,557
Tax Year 2024
Lot Size 6,192 Sqft
Acres 0.14
Property Description
Welcome to this charming and meticulously maintained 4-BR, 2.5 BA home with fully finished basement. This beautiful home features formal living and dining rooms, family room, kitchen with island with a gorgeous view of the wooded backyard. French doors from the kitchen to the spacious patio backs to mature trees and a beautiful backyard to offer calm and privacy. Additional features include 9-ft ceilings and a two-car garage with enough room for extra storage. On the second level, the large primary suite with an oversized bathroom and a soaking tub, a separate shower and large walk-in closet Three spacious secondary bedrooms and an additional full bathroom, and lots of closets complete the second floor. Fully finished basement with a large recreation area, den, plenty of storage and full bath creating additional living space. Fresh paint throughout and brand-new carpet make this home move-in ready!! This must-see property is conveniently located near I-270 and the MARC train, as well as multiple recreational facilities and shopping/dining areas.
Location
State MD
County Montgomery
Zoning R200
Rooms
Other Rooms Living Room, Dining Room, Primary Bedroom, Bedroom 2, Bedroom 3, Kitchen, Family Room, Bedroom 1, Laundry, Recreation Room, Storage Room, Bathroom 1, Primary Bathroom, Half Bath
Basement Heated, Improved, Fully Finished, Interior Access, Sump Pump
Interior
Interior Features Breakfast Area, Family Room Off Kitchen, Formal/Separate Dining Room, Kitchen - Island, Kitchen - Gourmet, Primary Bath(s), Upgraded Countertops
Hot Water Natural Gas
Heating Central
Cooling Central A/C
Flooring Carpet, Hardwood
Fireplaces Number 1
Fireplaces Type Gas/Propane
Fireplace Y
Heat Source Natural Gas
Laundry Lower Floor
Exterior
Exterior Feature Patio(s)
Parking Features Garage - Front Entry
Garage Spaces 2.0
Fence Aluminum
Water Access N
View Trees/Woods
Accessibility None
Porch Patio(s)
Attached Garage 2
Total Parking Spaces 2
Garage Y
Building
Story 3
Foundation Permanent
Sewer Public Sewer
Water Public
Architectural Style Colonial
Level or Stories 3
Additional Building Above Grade, Below Grade
New Construction N
Schools
School District Montgomery County Public Schools
Others
Senior Community No
Tax ID 160903055993
Ownership Fee Simple
SqFt Source Assessor
Acceptable Financing Cash, Conventional, FHA, VA, Other
Horse Property N
Listing Terms Cash, Conventional, FHA, VA, Other
Financing Cash,Conventional,FHA,VA,Other
Special Listing Condition Standard
Read Less

Bought with Ribe Ninan • Keller Williams Lucido Agency
GET MORE INFORMATION





