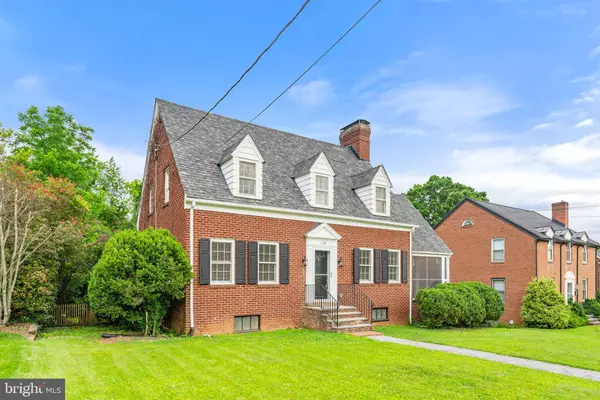For more information regarding the value of a property, please contact us for a free consultation.
1128 S BLUE RIDGE AVE. Culpeper, VA 22701
Want to know what your home might be worth? Contact us for a FREE valuation!

Our team is ready to help you sell your home for the highest possible price ASAP
Key Details
Sold Price $360,000
Property Type Single Family Home
Sub Type Detached
Listing Status Sold
Purchase Type For Sale
Square Footage 1,445 sqft
Price per Sqft $249
Subdivision Blue Ridge
MLS Listing ID VACU2007866
Sold Date 07/02/24
Style Traditional
Bedrooms 3
Full Baths 1
Half Baths 1
HOA Y/N N
Abv Grd Liv Area 1,445
Originating Board BRIGHT
Year Built 1954
Annual Tax Amount $1,555
Tax Year 2022
Lot Size 10,019 Sqft
Acres 0.23
Property Description
Welcome to your charming new home on South Blue Ridge Avenue in the heart of Culpeper, VA. This delightful all-brick residence offers a fantastic opportunity to create your dream space with a bit of updating. It is also in a perfect location to walk to Culpeper's finest downtown restaurants and merchants.
Inside, you’ll find three cozy bedrooms and 1.5 baths, perfect for those who appreciate a bit of extra room. The inviting living area features a classic fireplace, ideal for cozying up on chilly evenings. Separate dining room off of the kitchen. The hardwood floors add warmth and character to the home, while select areas are carpeted for added comfort.
One of the standout features of this home is the screened porch, offering a serene spot to enjoy your morning coffee or unwind in the evenings without the bother of insects. The full basement provides ample storage space and houses a convenient 1-car garage, ensuring your vehicle is sheltered from the elements.
Situated on a generous in-town lot, this property boasts a large rear yard that backs to trees, providing a peaceful and private outdoor retreat. The large, level lot is perfect for outdoor entertainment or for your pets to run.
While this home retains much of its original charm, it presents an excellent opportunity for modernization to suit contemporary tastes and needs. Don't miss the chance to make this classic 1950s well-built gem your own and enjoy the best of Culpeper living.
Location
State VA
County Culpeper
Zoning R1
Rooms
Other Rooms Living Room, Dining Room, Primary Bedroom, Bedroom 2, Bedroom 3, Kitchen, Other, Storage Room, Utility Room, Workshop, Bathroom 1, Half Bath, Screened Porch
Basement Connecting Stairway, Full, Garage Access, Interior Access, Outside Entrance, Shelving, Space For Rooms, Walkout Stairs, Workshop
Interior
Interior Features Built-Ins, Carpet, Ceiling Fan(s), Floor Plan - Traditional, Formal/Separate Dining Room, Tub Shower, Walk-in Closet(s), Window Treatments, Wood Floors
Hot Water Natural Gas
Cooling Central A/C
Fireplaces Number 1
Fireplaces Type Mantel(s), Wood
Equipment Dishwasher, Dryer - Electric, Icemaker, Oven/Range - Electric, Refrigerator, Washer, Water Heater
Fireplace Y
Window Features Wood Frame
Appliance Dishwasher, Dryer - Electric, Icemaker, Oven/Range - Electric, Refrigerator, Washer, Water Heater
Heat Source Natural Gas
Laundry Basement
Exterior
Exterior Feature Brick, Porch(es), Enclosed, Screened
Parking Features Basement Garage, Garage - Rear Entry
Garage Spaces 1.0
Water Access N
Roof Type Shingle
Accessibility None
Porch Brick, Porch(es), Enclosed, Screened
Road Frontage Public
Attached Garage 1
Total Parking Spaces 1
Garage Y
Building
Lot Description Front Yard, Landscaping, Rear Yard, Road Frontage, Vegetation Planting, Other
Story 3
Foundation Concrete Perimeter
Sewer Public Sewer
Water Public
Architectural Style Traditional
Level or Stories 3
Additional Building Above Grade, Below Grade
New Construction N
Schools
Elementary Schools Farmington
Middle Schools Floyd T. Binns
High Schools Eastern View
School District Culpeper County Public Schools
Others
Senior Community No
Tax ID 41A1 4 A 1
Ownership Fee Simple
SqFt Source Assessor
Acceptable Financing FHA, Conventional, Cash, FHA 203(b), Rural Development, USDA, VA, VHDA
Horse Property N
Listing Terms FHA, Conventional, Cash, FHA 203(b), Rural Development, USDA, VA, VHDA
Financing FHA,Conventional,Cash,FHA 203(b),Rural Development,USDA,VA,VHDA
Special Listing Condition Standard
Read Less

Bought with Kelly Martinez • EXP Realty, LLC
GET MORE INFORMATION





