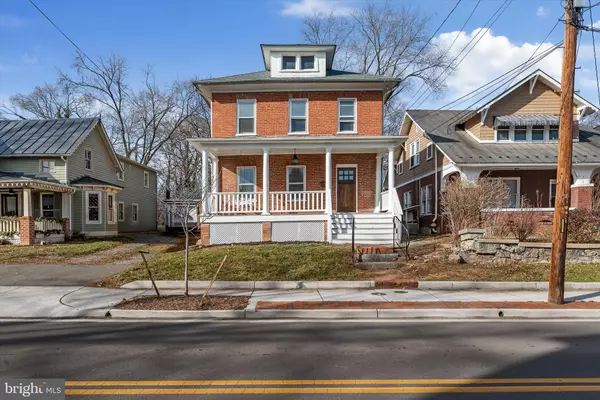For more information regarding the value of a property, please contact us for a free consultation.
431 N LOUDOUN ST Winchester, VA 22601
Want to know what your home might be worth? Contact us for a FREE valuation!

Our team is ready to help you sell your home for the highest possible price ASAP
Key Details
Sold Price $340,000
Property Type Single Family Home
Sub Type Detached
Listing Status Sold
Purchase Type For Sale
Square Footage 1,514 sqft
Price per Sqft $224
Subdivision Winchester
MLS Listing ID VAWI2004962
Sold Date 06/28/24
Style Colonial
Bedrooms 4
Full Baths 1
HOA Y/N N
Abv Grd Liv Area 1,514
Originating Board BRIGHT
Year Built 1910
Annual Tax Amount $1,758
Tax Year 2022
Lot Size 4,879 Sqft
Acres 0.11
Property Description
WELCOME TO "THE CLASSIC MEETS MODERN: 2-STORY BRICK COLONIAL RENOVATED BEAUTY"! Embrace the joy of a walkable lifestyle, where everything you need is within reach. Experience the pulse of the city while enjoying the comfort and privacy of your impeccably designed home. Nestled in a serene neighborhood, this meticulously remodeled end of 2023, 4-bedroom, 1-full bath colonial 2-story home seamlessly blends classic charm with contemporary upgrades, offering a perfect fusion of style and functionality. Step into a world of refined living where every detail has been thoughtfully curated to enhance your lifestyle. Enter through a charming foyer, leading to an expansive living area bathed in natural light. Gleaming refinished hardwood floors throughout create an inviting atmosphere. Prepare to be captivated by the heart of this home – a kitchen that seamlessly marries history with contemporary elegance. The brick focal point, once an old chimney, now stands as a testament to the home's rich past, creating a unique and charming ambiance plus a great conversation starter. Revel in the beauty and functionality of the kitchen's butcher block countertops, new top-of-the-line SS appliances, LV tile flooring, strategically placed island w/cabinetry. Ascend to the second floor of this enchanting home, where a private haven awaits with 4 bedrooms and 1 full bath, each space meticulously designed to offer comfort and character. One of the bedrooms extends its allure beyond its four walls, featuring an outdoor porch with a balcony that overlooks the backyard. The outdoor balcony provides a captivating view of the backyard, creating a seamless connection between indoor and outdoor living. The shared full bath on the second floor has undergone a complete transformation, offering a spa-like sanctuary. The barn door in the bathroom adds a touch of character and ensures convenient storage for linens and essentials .A canvas for your imagination, the large backyard invites you to create the garden of your dreams, host gatherings, or simply enjoy the tranquility of nature. Say goodbye to parking woes as this residence offers the convenience of off-street parking. Enter from Lafayette alley and park in the rear. Embrace the vibrancy of downtown living with convenient access to eateries, shopping, and more. Explore the rich cultural scene and entertainment options just steps away from your front door. Perfectly situated within walking distance to a myriad of eateries, boutique shops, and cultural attractions. Convenient access to public transportation and major thoroughfares for easy commuting. Just blocks away from Downtown Winchester Downtown Mall 0.3 miles away and all it has to offer. Winchester Medical Center is 2 miles away and Valley Health Offices within surrounding areas. Pizzozo Pizza is on the corner and has indoor/outdoor dining 456 ft away. The home's location enhances its value with potential for future growth and investment. Seize the opportunity to reside in a prime downtown location where the heartbeat of the city becomes the backdrop to your everyday life. Schedule a showing today and envision the unparalleled lifestyle that awaits you in this urban sanctuary.
Roof 2018-recent repair, Custom wrought Iron Railing front steps 2020, New Water heater and whole house shut off 2020, washer plumbing 2021, chimney 2017, replaced overhead service cable for electric 2019, extensive whole home reno 2023 see invoices. Sump pump and dehumidifier placed April 2024. Gutters just cleaned April 2024. Alley access for off street parking in the rear has right of way in the deed for this home. Enter off Lafayette St.
Location
State VA
County Winchester City
Zoning HR1
Rooms
Basement Dirt Floor, Outside Entrance, Side Entrance, Walkout Stairs, Windows
Interior
Interior Features Attic, Bar, Built-Ins, Combination Dining/Living, Chair Railings, Curved Staircase, Dining Area, Floor Plan - Traditional, Kitchen - Island, Pantry, Tub Shower, Upgraded Countertops, Wood Floors, Other
Hot Water Electric
Cooling Central A/C, Window Unit(s)
Flooring Hardwood, Luxury Vinyl Tile
Equipment Built-In Microwave, Dryer - Front Loading, Oven/Range - Electric, Refrigerator, Stainless Steel Appliances, Washer, Water Heater
Fireplace N
Appliance Built-In Microwave, Dryer - Front Loading, Oven/Range - Electric, Refrigerator, Stainless Steel Appliances, Washer, Water Heater
Heat Source Natural Gas, Electric
Laundry Main Floor, Has Laundry
Exterior
Water Access N
Roof Type Shingle
Accessibility None
Garage N
Building
Lot Description Cleared, Level, Rear Yard, Trees/Wooded
Story 2
Foundation Permanent
Sewer Public Sewer
Water Public
Architectural Style Colonial
Level or Stories 2
Additional Building Above Grade, Below Grade
Structure Type Dry Wall
New Construction N
Schools
School District Winchester City Public Schools
Others
Senior Community No
Tax ID 173-01-I- 31-
Ownership Fee Simple
SqFt Source Assessor
Special Listing Condition Standard
Read Less

Bought with Matias Leiva • Keller Williams Chantilly Ventures, LLC
GET MORE INFORMATION





