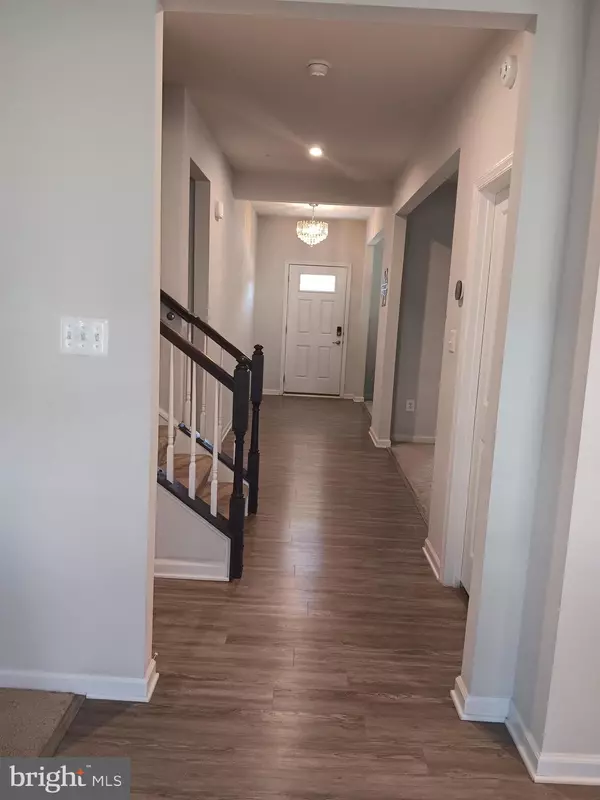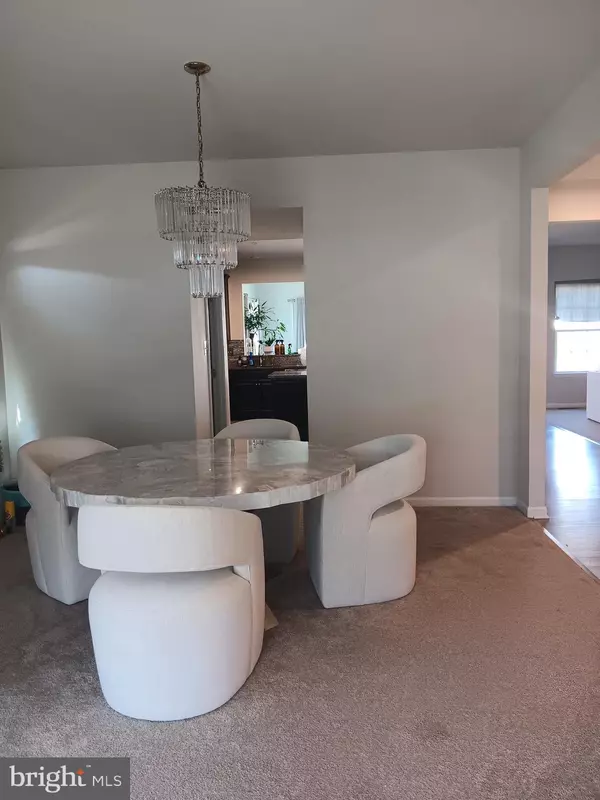For more information regarding the value of a property, please contact us for a free consultation.
5752 RIVER SHARK LN Waldorf, MD 20602
Want to know what your home might be worth? Contact us for a FREE valuation!

Our team is ready to help you sell your home for the highest possible price ASAP
Key Details
Sold Price $626,000
Property Type Single Family Home
Sub Type Detached
Listing Status Sold
Purchase Type For Sale
Square Footage 4,426 sqft
Price per Sqft $141
Subdivision St. Charles
MLS Listing ID MDCH2030904
Sold Date 06/28/24
Style Colonial
Bedrooms 4
Full Baths 3
Half Baths 1
HOA Fees $25/ann
HOA Y/N Y
Abv Grd Liv Area 3,356
Originating Board BRIGHT
Year Built 2019
Annual Tax Amount $6,492
Tax Year 2024
Lot Size 7,187 Sqft
Acres 0.16
Property Description
Be completely AMAZED!! This awesome home located in the sought after Fieldside subdivision, 4 yr old colonial is one of the largest models in the neighborhood. The attractive stone front and covered porch offer great curb appeal. Come on in....the home features great living space!! As you enter, you'll see the spacious formal living and dining areas side by side, leading into kitchen and large sitting room off kitchen. The kitchen features a very attractive oversized granite island with breakfast bar w/ 4 chairs, along with stainless steel appliances, and a spectacular designer glass tile backsplash. Just to boast more of the features, the 42-inch cabinets, recessed lights, and the morning room addition that enhances the area with endless natural light. The morning room offers a cathedral ceiling and attached ceiling fan. The open floor plan seamlessly connects the kitchen to the large open family room, which features a gas fireplace with a mantle and slate surround. The upgraded LED light package enhances the overall ambiance. Adjacent to the family room, you'll find a large main level office. A spacious pantry off the kitchen provides additional storage space. On the upper level, the massive owner's suite exudes elegance with its tray ceiling, crown molding, and ceiling fan. The suite also includes a comfortable sitting area and two large walk-in closets. The owner's suite bathroom is equally impressive, featuring raised double sinks, an oversized soaking tub with a ceramic tile surround, a separate shower with a built-in bench, a second walk-in closet, and private commode area. A full bathroom is conveniently located in the hallway, serving the three large secondary bedrooms. You'll love the 2nd floor family room area, providing unwinding and relaxation. The upper level laundry room is also located on the 2nd level. There are hookups for the washer/dryer. The full finished basement offers much more living space, with an open recreation room that features recessed lighting. Additionally, there is a theater room and a full bathroom in the basement. COME ON IN AND ENJOY AN AMAZING colonial home that offers a comfortable and inviting living experience.
Location
State MD
County Charles
Zoning PUD
Rooms
Basement Improved, Full, Fully Finished
Main Level Bedrooms 4
Interior
Interior Features Attic, Breakfast Area, Built-Ins, Butlers Pantry, Carpet, Ceiling Fan(s), Crown Moldings, Dining Area, Family Room Off Kitchen, Floor Plan - Traditional, Formal/Separate Dining Room, Kitchen - Eat-In, Kitchen - Island, Kitchen - Table Space, Pantry, Sprinkler System, Upgraded Countertops, Walk-in Closet(s)
Hot Water Tankless
Heating Heat Pump(s)
Cooling Central A/C
Flooring Carpet, Laminate Plank
Fireplaces Number 1
Fireplaces Type Fireplace - Glass Doors, Mantel(s)
Equipment Built-In Microwave, Cooktop, Dishwasher, Disposal, Exhaust Fan, Refrigerator, Water Heater, Water Heater - Tankless
Fireplace Y
Appliance Built-In Microwave, Cooktop, Dishwasher, Disposal, Exhaust Fan, Refrigerator, Water Heater, Water Heater - Tankless
Heat Source Natural Gas
Laundry Upper Floor, Hookup
Exterior
Parking Features Garage - Front Entry, Garage Door Opener
Garage Spaces 4.0
Utilities Available Natural Gas Available, Electric Available, Cable TV Available, Phone Available, Sewer Available, Water Available
Water Access N
View Street
Roof Type Architectural Shingle,Asphalt
Accessibility >84\" Garage Door, 2+ Access Exits
Attached Garage 2
Total Parking Spaces 4
Garage Y
Building
Story 3
Foundation Slab
Sewer Public Sewer
Water Public
Architectural Style Colonial
Level or Stories 3
Additional Building Above Grade, Below Grade
Structure Type Dry Wall
New Construction N
Schools
School District Charles County Public Schools
Others
Pets Allowed Y
Senior Community No
Tax ID 0908356637
Ownership Fee Simple
SqFt Source Assessor
Security Features Sprinkler System - Indoor,Smoke Detector,Main Entrance Lock
Acceptable Financing Cash, Conventional, FHA, VA
Listing Terms Cash, Conventional, FHA, VA
Financing Cash,Conventional,FHA,VA
Special Listing Condition Standard
Pets Allowed Cats OK, Dogs OK
Read Less

Bought with Isabel A Barrows • EXIT Landmark Realty Lorton
GET MORE INFORMATION





