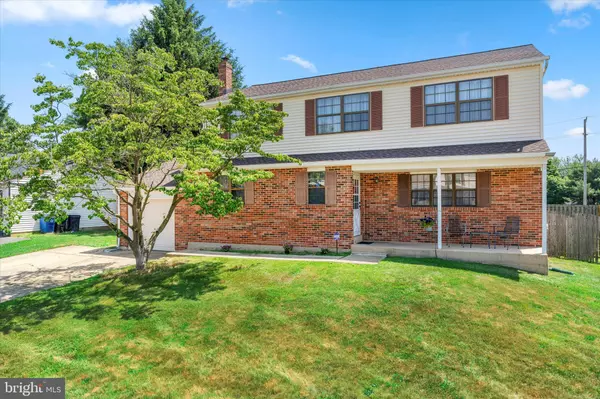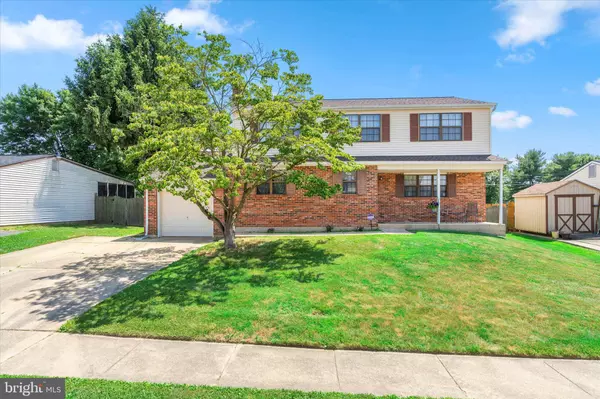For more information regarding the value of a property, please contact us for a free consultation.
8 YORKTOWN CT Newark, DE 19702
Want to know what your home might be worth? Contact us for a FREE valuation!

Our team is ready to help you sell your home for the highest possible price ASAP
Key Details
Sold Price $370,000
Property Type Single Family Home
Sub Type Detached
Listing Status Sold
Purchase Type For Sale
Square Footage 2,100 sqft
Price per Sqft $176
Subdivision Valley Wood
MLS Listing ID DENC2062622
Sold Date 06/27/24
Style Colonial
Bedrooms 4
Full Baths 2
Half Baths 1
HOA Fees $8/ann
HOA Y/N Y
Abv Grd Liv Area 2,100
Originating Board BRIGHT
Year Built 1982
Annual Tax Amount $2,987
Tax Year 2022
Lot Size 7,405 Sqft
Acres 0.17
Lot Dimensions 68.60 x 100.00
Property Description
Welcome to 8 Yorktown Ct in Valley Wood. This home is only available because the Buyers financing fell through. Priced below appraised value! Home was sold before processing previously. Featuring 4 bedrooms and 2 full and 1 half bathrooms. Sellers have permitted and added a sunroom off the kitchen in 2000. Hot water heater in 2019, New 1 layer roof in 10/23. Available for a quick settlement as well! Home is located on a Cul De Sac and has a fenced backyard and premium lot backing to the open space. Great floorplan for entertaining, especially with the additional space in the sunroom. There is also a full, unfinished basement that is perfect for storage. Valley Wood/ Centennial Village is centrally located just minutes to Route 40, Route 1 to head south to the beaches and to I-95. Great location to access Christiana Hospital and Mall for tax free shopping. Easy access to Philadelphia Airport and Downtown Wilmington River Front, Wilmington Train Station and Philadelphia. The main level features a large foyer that opens to the eat in kitchen, dining room, family room and formal living room. From the eat in kitchen, step down to the laundry and powder room. The upper level has 4 generously sized bedrooms and 2 full bathrooms. There is also a 1 car garage and expanded driveway for additional parking . Sellers are providing a 1 yr home warranty.
Location
State DE
County New Castle
Area Newark/Glasgow (30905)
Zoning NCPUD
Rooms
Other Rooms Living Room, Dining Room, Primary Bedroom, Bedroom 2, Bedroom 3, Bedroom 4, Kitchen, Foyer
Basement Sump Pump, Unfinished
Interior
Hot Water Electric
Heating Heat Pump(s)
Cooling Central A/C
Fireplace N
Heat Source Electric
Exterior
Parking Features Garage - Front Entry
Garage Spaces 1.0
Water Access N
Roof Type Asphalt
Accessibility None
Attached Garage 1
Total Parking Spaces 1
Garage Y
Building
Lot Description Cul-de-sac, Front Yard, Level, Open
Story 2
Foundation Permanent
Sewer Public Sewer
Water Public
Architectural Style Colonial
Level or Stories 2
Additional Building Above Grade, Below Grade
New Construction N
Schools
School District Christina
Others
Senior Community No
Tax ID 10-039.10-253
Ownership Fee Simple
SqFt Source Assessor
Acceptable Financing Conventional, Cash, FHA
Listing Terms Conventional, Cash, FHA
Financing Conventional,Cash,FHA
Special Listing Condition Standard
Read Less

Bought with Jane K McDaniel • RE/MAX Associates-Hockessin
GET MORE INFORMATION





