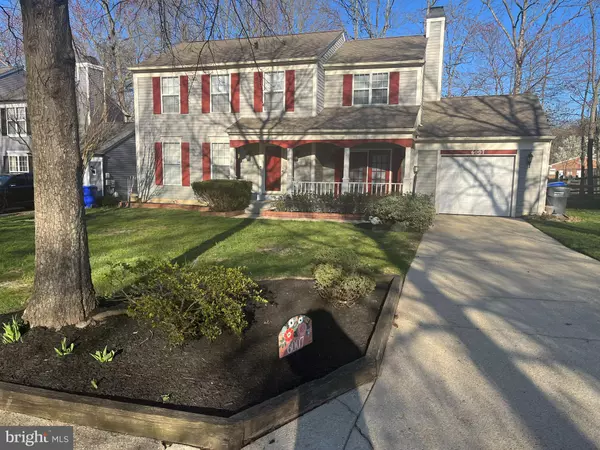For more information regarding the value of a property, please contact us for a free consultation.
6007 BLACK BEAR CT Waldorf, MD 20603
Want to know what your home might be worth? Contact us for a FREE valuation!

Our team is ready to help you sell your home for the highest possible price ASAP
Key Details
Sold Price $440,000
Property Type Single Family Home
Sub Type Detached
Listing Status Sold
Purchase Type For Sale
Square Footage 1,892 sqft
Price per Sqft $232
Subdivision Hampshire
MLS Listing ID MDCH2031324
Sold Date 06/25/24
Style Colonial
Bedrooms 4
Full Baths 2
Half Baths 1
HOA Fees $48/ann
HOA Y/N Y
Abv Grd Liv Area 1,892
Originating Board BRIGHT
Year Built 1989
Annual Tax Amount $4,489
Tax Year 2024
Lot Size 7,078 Sqft
Acres 0.16
Property Description
Welcome home to this 4 bedroom, 2 1/2 bath Colonial in the heart of Waldorf. The main level offers a Living room, Dining room, eat-in Kitchen and a Family room with a cozy wood burning fireplace. The backyard is fully fenced and the deck off the Family room is great for entertaining. The upstairs has 4 bedrooms and 2 full baths. Behind the home is the Hampshire Community Center that includes a Center, in-ground pool, tennis courts, playground and miles of walking trails. The home is close to commuting to DC, NOVA and all the local military bases in the area, along with shopping, restaurants and Dr's. Commuting is also easy with all the park and rides near by. Homes don’t come available in this community often so don’t miss your chance to purchase this charming home, as a forever home. Call today!
Location
State MD
County Charles
Zoning PUD
Interior
Interior Features Carpet, Ceiling Fan(s), Chair Railings, Family Room Off Kitchen, Floor Plan - Traditional, Kitchen - Eat-In
Hot Water Electric
Heating Heat Pump(s)
Cooling Central A/C, Ceiling Fan(s), Heat Pump(s)
Flooring Carpet, Laminate Plank
Fireplaces Number 1
Fireplaces Type Fireplace - Glass Doors, Wood
Equipment Built-In Microwave, Dishwasher, Disposal, Dryer, Oven/Range - Electric, Refrigerator, Washer, Water Heater
Fireplace Y
Appliance Built-In Microwave, Dishwasher, Disposal, Dryer, Oven/Range - Electric, Refrigerator, Washer, Water Heater
Heat Source Electric
Exterior
Parking Features Garage - Front Entry, Garage Door Opener
Garage Spaces 1.0
Water Access N
Accessibility None
Attached Garage 1
Total Parking Spaces 1
Garage Y
Building
Story 2
Foundation Slab
Sewer Public Sewer
Water Public
Architectural Style Colonial
Level or Stories 2
Additional Building Above Grade, Below Grade
New Construction N
Schools
School District Charles County Public Schools
Others
Senior Community No
Tax ID 0906183085
Ownership Fee Simple
SqFt Source Assessor
Special Listing Condition Standard
Read Less

Bought with Andrea R Murray • KW Metro Center
GET MORE INFORMATION





