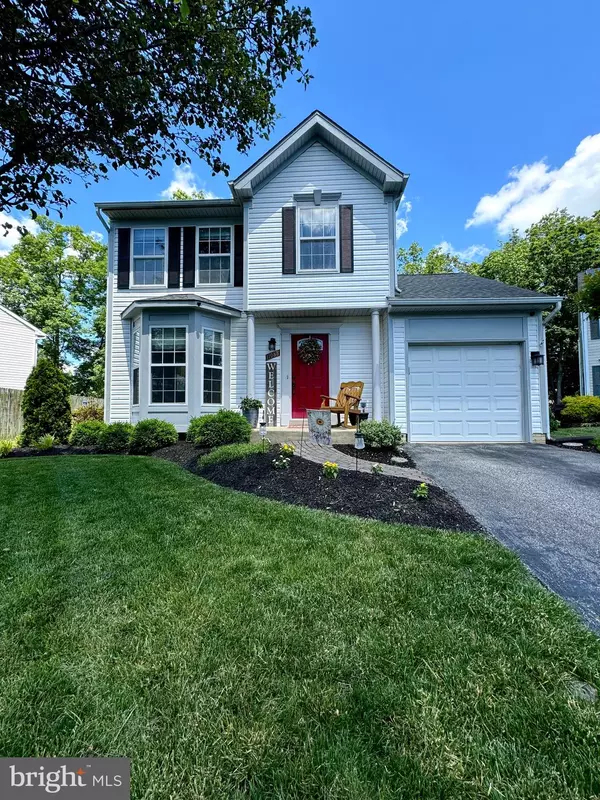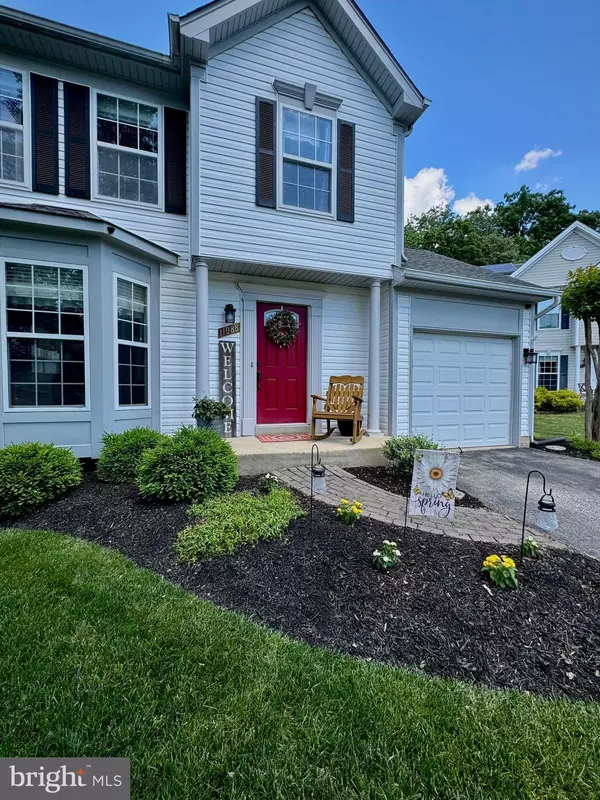For more information regarding the value of a property, please contact us for a free consultation.
11088 LAKE SHORE CT Waldorf, MD 20603
Want to know what your home might be worth? Contact us for a FREE valuation!

Our team is ready to help you sell your home for the highest possible price ASAP
Key Details
Sold Price $435,000
Property Type Single Family Home
Sub Type Detached
Listing Status Sold
Purchase Type For Sale
Square Footage 2,040 sqft
Price per Sqft $213
Subdivision Lake Shore Subdivision
MLS Listing ID MDCH2032914
Sold Date 06/24/24
Style Craftsman
Bedrooms 3
Full Baths 2
Half Baths 1
HOA Fees $25/qua
HOA Y/N Y
Abv Grd Liv Area 1,440
Originating Board BRIGHT
Year Built 1996
Annual Tax Amount $4,097
Tax Year 2024
Lot Size 6,109 Sqft
Acres 0.14
Property Description
Welcome to this meticulously maintained 3-bedroom, 2.5-bath single- family home, boasting the care and attention of its original owners! Upon entering, you'll be greeted by the charm of the luxury vinyl plank flooring in the foyer, opening up to a spacious living room. The kitchen, has been thoughtfully updated with modern stainless steel appliances in 2020. From the kitchen, step outside onto the beautiful multi level trex deck, installed in 2021, perfect for entertaining or simply enjoying the peaceful surroundings.
Upstairs, you'll find three bedrooms including the large master with en suite and large closet. Remodeled hall bathroom completed in 2023. Down stairs you will find the finished basement including a spacious laundry room, closet with build in storage, and a storage area with rough-in to turn into bathroom should you choose to do so! This home also has an attached one car garage!
With its impeccable maintenance and array of updates, this home is truly move-in ready, offering a blend of modern convenience and timeless appeal. Don't miss your chance to make this exquisite property your own and start creating cherished memories in a place you'll be proud to call home. Schedule your showing today!!
Location
State MD
County Charles
Zoning RM
Rooms
Basement Fully Finished
Interior
Hot Water Natural Gas
Heating Heat Pump(s)
Cooling Central A/C
Fireplace N
Heat Source Natural Gas
Exterior
Water Access N
Accessibility Level Entry - Main
Garage N
Building
Story 3
Foundation Block
Sewer Public Sewer
Water Public
Architectural Style Craftsman
Level or Stories 3
Additional Building Above Grade, Below Grade
New Construction N
Schools
School District Charles County Public Schools
Others
Senior Community No
Tax ID 0906245889
Ownership Fee Simple
SqFt Source Assessor
Special Listing Condition Standard
Read Less

Bought with Carolyn A Young • Samson Properties
GET MORE INFORMATION





