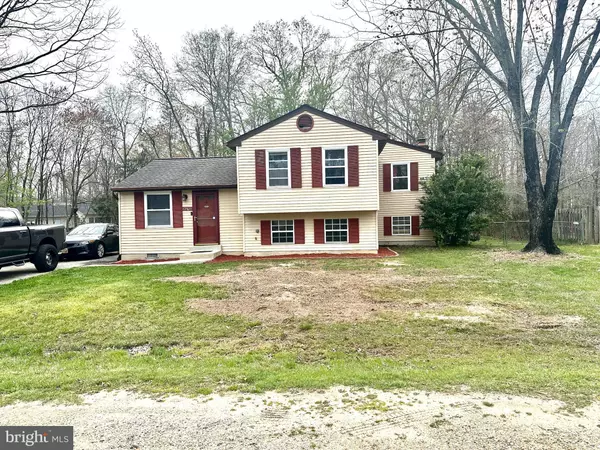For more information regarding the value of a property, please contact us for a free consultation.
12821 TWIN OAK DR Waldorf, MD 20601
Want to know what your home might be worth? Contact us for a FREE valuation!

Our team is ready to help you sell your home for the highest possible price ASAP
Key Details
Sold Price $405,000
Property Type Single Family Home
Sub Type Detached
Listing Status Sold
Purchase Type For Sale
Square Footage 2,288 sqft
Price per Sqft $177
Subdivision White Oak
MLS Listing ID MDCH2031378
Sold Date 06/24/24
Style Split Level
Bedrooms 4
Full Baths 2
Half Baths 1
HOA Fees $16/ann
HOA Y/N Y
Abv Grd Liv Area 2,288
Originating Board BRIGHT
Year Built 1984
Annual Tax Amount $4,464
Tax Year 2024
Lot Size 0.252 Acres
Acres 0.25
Property Description
Seller just reduced the listing price! This lovely non-traditional split-level home is nestled in one of Charles County's desirable neighborhoods. Home features main level kitchen/dining. Access to the deck off the kitchen opens to a spacious fenced-in backyard great for family gatherings and entertainment. Upper-level boasts 3 bedrooms, 2 full bathrooms, with jacuzzi tub in master bath. Lower-level features 4th bedroom (or office space), half bath, spacious but cozy family room with wet bar, and walkout to backyard. Great for entertaining or just lounging by the fireplace. Has pellet stove insert, but can transition to wood burning if you prefer. Updated flooring, paint, HVAC, and landscaping. Close to major routes for daily commuting, dining, shopping and entertainment. This home is move-in ready, just waiting for you to add your own touches. Property sold as-is.
Location
State MD
County Charles
Zoning RM
Rooms
Basement Fully Finished, Interior Access, Outside Entrance, Walkout Stairs
Interior
Interior Features Bar, Ceiling Fan(s), Combination Kitchen/Dining, Primary Bath(s), Soaking Tub, Other, Breakfast Area, Dining Area, Wet/Dry Bar
Hot Water Electric
Heating Heat Pump(s)
Cooling Central A/C
Flooring Hardwood, Carpet
Fireplaces Number 1
Fireplaces Type Brick, Other
Equipment Built-In Microwave, Dishwasher, Disposal, Icemaker, Oven/Range - Electric, Refrigerator, Washer, Water Heater, Dryer
Furnishings No
Fireplace Y
Window Features Screens
Appliance Built-In Microwave, Dishwasher, Disposal, Icemaker, Oven/Range - Electric, Refrigerator, Washer, Water Heater, Dryer
Heat Source Electric
Laundry Has Laundry
Exterior
Exterior Feature Deck(s)
Garage Spaces 3.0
Carport Spaces 1
Water Access N
View Garden/Lawn
Roof Type Asphalt
Accessibility None
Porch Deck(s)
Total Parking Spaces 3
Garage N
Building
Lot Description Backs to Trees, Level
Story 3
Foundation Slab
Sewer Public Sewer
Water Public
Architectural Style Split Level
Level or Stories 3
Additional Building Above Grade, Below Grade
New Construction N
Schools
Elementary Schools J. P. Ryon
Middle Schools John Hanson
High Schools Thomas Stone
School District Charles County Public Schools
Others
Pets Allowed Y
HOA Fee Include None
Senior Community No
Tax ID 0906132901
Ownership Fee Simple
SqFt Source Assessor
Security Features Smoke Detector
Acceptable Financing Cash, Conventional, FHA, VA, Other
Horse Property N
Listing Terms Cash, Conventional, FHA, VA, Other
Financing Cash,Conventional,FHA,VA,Other
Special Listing Condition Standard
Pets Allowed No Pet Restrictions
Read Less

Bought with Christina L. Justice • RE/MAX One
GET MORE INFORMATION





