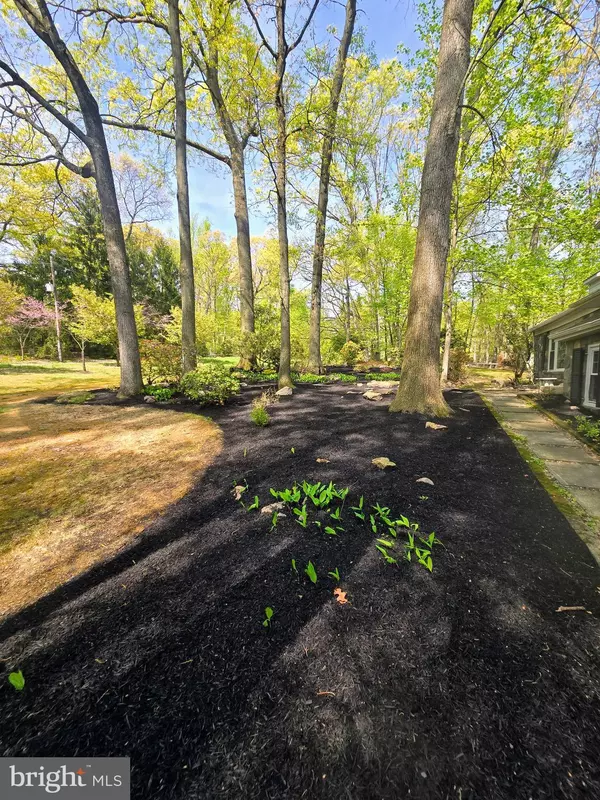For more information regarding the value of a property, please contact us for a free consultation.
2139 WELSH VALLEY RD Valley Forge, PA 19481
Want to know what your home might be worth? Contact us for a FREE valuation!

Our team is ready to help you sell your home for the highest possible price ASAP
Key Details
Sold Price $850,000
Property Type Single Family Home
Sub Type Detached
Listing Status Sold
Purchase Type For Sale
Square Footage 2,926 sqft
Price per Sqft $290
Subdivision Valley Forge Mtn
MLS Listing ID PACT2063994
Sold Date 06/21/24
Style Split Level,Colonial
Bedrooms 5
Full Baths 3
Half Baths 1
HOA Y/N N
Abv Grd Liv Area 2,601
Originating Board BRIGHT
Year Built 1964
Annual Tax Amount $8,790
Tax Year 2023
Lot Size 2.300 Acres
Acres 2.3
Lot Dimensions 0.00 x 0.00
Property Description
Lots of room in this spacious 5 level split! 5 large bedrooms, 3.5 Bath, 2-car garage, and 2.3 acres on Valley Forge Mountain, Tredyffrin Schools! Main floor has 2 story center hall entrance , spacious step down living with stone fireplace and built ins, updated eat in kitchen, and large dining room. Two upper levels have 5 spacious bedrooms. Upper level 1 has 3 Bedrooms/2 Full Baths, hall coat closet, hall closet with laundry chute, and attic pull down stairs. Upper level 2 has an additional 2 Bedrooms/1 Full Bath, hall closet, and walk-in attic storage (accessed via door from bedroom closet). So many opportunities with upper level 2! -> home office space, playrooms, extended stay guest rooms, in-law quarters, older children space, caregiver quarters, or whatever suits your needs! There are two lower levels also! Lower level 1 has a family room with sliders to rear patio, oversized laundry room with cedar closet and sink, powder room, coat closet, built-in bench for coats and bags, and entrance to garage with 2 bump out areas for storage/shelving/trash cans/bikes/tool box/etc. Lower level 2 has outside entrance and two separate areas that were used for a workshop and office space. Roof, vinyl windows, and heating systems all updated within about 10 years, Generac generator, shed, wide driveway for side-by-side parking, community pool and fantastic location near Great Valley and Chesterbrook Corporate Centers, King of Prussia, and major routes..... This quiet wooded setting provides much living space and privacy and is close to everything yet the feeling of being away from it all on the mountain! Come make it yours!
Location
State PA
County Chester
Area Tredyffrin Twp (10343)
Zoning RESIDENTIAL
Rooms
Other Rooms Living Room, Dining Room, Bedroom 2, Bedroom 3, Bedroom 4, Bedroom 5, Kitchen, Family Room, Bedroom 1, Laundry, Other, Workshop
Basement Windows, Workshop, Rear Entrance
Interior
Interior Features Ceiling Fan(s), Laundry Chute, Formal/Separate Dining Room, Pantry, Cedar Closet(s)
Hot Water Natural Gas
Heating Baseboard - Hot Water
Cooling None
Flooring Carpet, Concrete, Tile/Brick, Wood
Fireplaces Number 1
Fireplaces Type Wood
Equipment Dishwasher, Oven/Range - Gas, Refrigerator, Stainless Steel Appliances, Washer, Dryer
Fireplace Y
Appliance Dishwasher, Oven/Range - Gas, Refrigerator, Stainless Steel Appliances, Washer, Dryer
Heat Source Natural Gas
Exterior
Parking Features Built In, Garage - Side Entry, Additional Storage Area
Garage Spaces 2.0
Utilities Available Natural Gas Available
Water Access N
View Trees/Woods
Roof Type Asphalt,Shingle
Accessibility None
Attached Garage 2
Total Parking Spaces 2
Garage Y
Building
Story 5
Foundation Block
Sewer On Site Septic
Water Public
Architectural Style Split Level, Colonial
Level or Stories 5
Additional Building Above Grade, Below Grade
Structure Type Plaster Walls
New Construction N
Schools
School District Tredyffrin-Easttown
Others
Senior Community No
Tax ID 43-04D-0019
Ownership Fee Simple
SqFt Source Assessor
Acceptable Financing Cash, Conventional
Listing Terms Cash, Conventional
Financing Cash,Conventional
Special Listing Condition Standard
Read Less

Bought with Jonathan J Park • RE/MAX Edge
GET MORE INFORMATION





