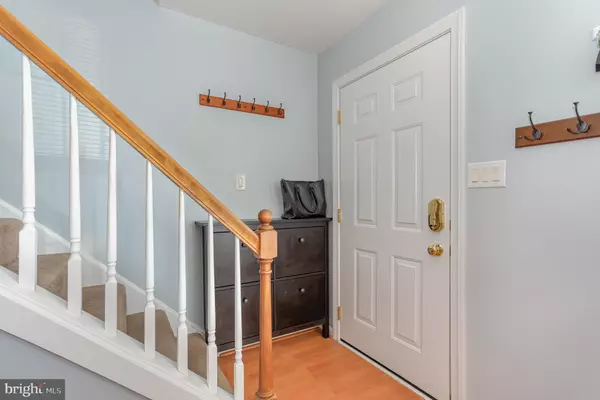For more information regarding the value of a property, please contact us for a free consultation.
2873 WOODMONT DR York, PA 17404
Want to know what your home might be worth? Contact us for a FREE valuation!

Our team is ready to help you sell your home for the highest possible price ASAP
Key Details
Sold Price $212,000
Property Type Townhouse
Sub Type Interior Row/Townhouse
Listing Status Sold
Purchase Type For Sale
Square Footage 1,516 sqft
Price per Sqft $139
Subdivision Hearthridge
MLS Listing ID PAYK2059550
Sold Date 06/21/24
Style Traditional
Bedrooms 3
Full Baths 1
Half Baths 1
HOA Fees $54/mo
HOA Y/N Y
Abv Grd Liv Area 1,116
Originating Board BRIGHT
Year Built 1997
Annual Tax Amount $3,056
Tax Year 2022
Lot Size 2,579 Sqft
Acres 0.06
Property Description
Offer received. All other offers due by Monday, 22 April at 4:00pm.
Welcome to this charming 3 bedroom, 1.5 bathroom townhome in this sought-after community. This home celebrates a spacious living room that is perfect for entertaining. The kitchen features ample counter space with a mobile island and a dining area, making it ideal for hosting gatherings or enjoying casual meals. Or enjoy the fully finished walk-out basement for relaxing. Enjoy the convenience of main floor laundry, and the sliding glass door off of the dining area leads to a lovely deck, perfect for enjoying the outdoors. With a 2-car driveway, this home offers both comfort and convenience. Don't miss your chance to make this Hearthridge townhome your own!
Location
State PA
County York
Area Manchester Twp (15236)
Zoning RESIDENTIAL
Rooms
Basement Fully Finished
Interior
Hot Water Electric
Heating Forced Air
Cooling Central A/C
Fireplace N
Heat Source Natural Gas
Exterior
Garage Spaces 2.0
Utilities Available Natural Gas Available, Electric Available, Water Available, Sewer Available
Water Access N
Roof Type Shingle
Accessibility None
Total Parking Spaces 2
Garage N
Building
Story 3
Foundation Concrete Perimeter
Sewer Public Sewer
Water Public
Architectural Style Traditional
Level or Stories 3
Additional Building Above Grade, Below Grade
Structure Type Dry Wall
New Construction N
Schools
High Schools Central York
School District Central York
Others
Pets Allowed Y
HOA Fee Include Common Area Maintenance,Lawn Maintenance,Snow Removal
Senior Community No
Tax ID 36-000-33-0007-00-00000
Ownership Fee Simple
SqFt Source Assessor
Acceptable Financing Cash, Conventional, FHA
Listing Terms Cash, Conventional, FHA
Financing Cash,Conventional,FHA
Special Listing Condition Standard
Pets Allowed Number Limit
Read Less

Bought with Cynthia A Folckemer • Coldwell Banker Realty
GET MORE INFORMATION





