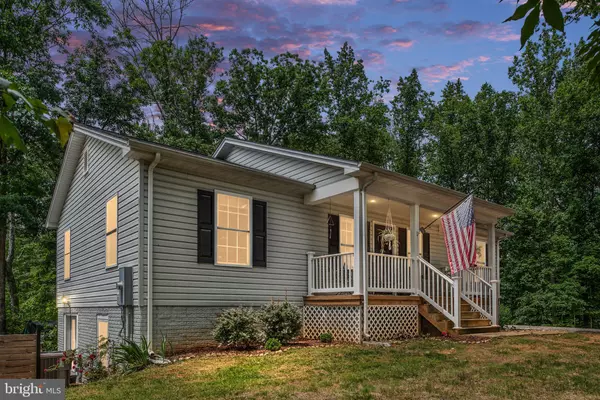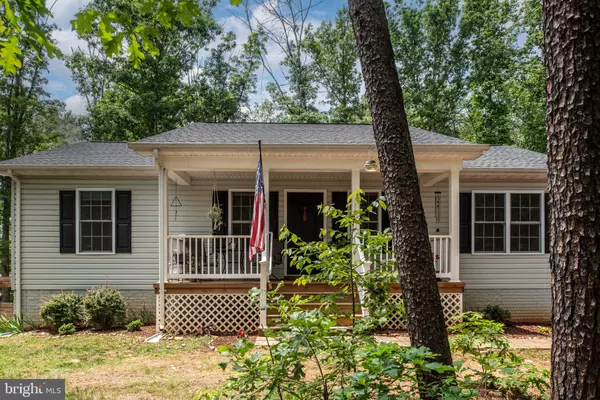For more information regarding the value of a property, please contact us for a free consultation.
11412 PEAR TREE LN Culpeper, VA 22701
Want to know what your home might be worth? Contact us for a FREE valuation!

Our team is ready to help you sell your home for the highest possible price ASAP
Key Details
Sold Price $450,000
Property Type Single Family Home
Sub Type Detached
Listing Status Sold
Purchase Type For Sale
Square Footage 2,576 sqft
Price per Sqft $174
Subdivision Pelham Manor
MLS Listing ID VACU2007920
Sold Date 06/17/24
Style Ranch/Rambler
Bedrooms 3
Full Baths 3
HOA Y/N N
Abv Grd Liv Area 1,288
Originating Board BRIGHT
Year Built 2018
Annual Tax Amount $176
Tax Year 2017
Lot Size 0.980 Acres
Acres 0.98
Property Description
Experience the comfort and convenience of this charming 3-bedroom, 3-bathroom, 2-story ranch home. The interior features a spacious kitchen seamlessly connected to the dining area and living room, creating an inviting open-concept space with access to the back deck. The main level also includes a private primary suite with a full bathroom, two additional bedrooms, and another full bathroom. Additionally, the upstairs offers the convenience of an optional laundry area hook-up.
The finished basement offers a bonus living room with a cozy wood-burning stove, a wet bar, a spacious laundry room, a full bath, a den, and two extra bedrooms (NTC). The basement leads out to the private patio with a beautiful pergola covering the inviting hot tub. Furthermore, the property includes a chicken coop with a water hookup in a large fully fenced-in run area, a fire pit with a water hose hook-up, and abundant raised bed garden boxes with surrounding fencing. This hidden gem is conveniently located close to town and is ready for its new owner!
Location
State VA
County Culpeper
Zoning R1
Rooms
Other Rooms Living Room, Dining Room, Primary Bedroom, Bedroom 2, Bedroom 3, Kitchen
Basement Walkout Level, Fully Finished
Main Level Bedrooms 3
Interior
Interior Features Combination Kitchen/Dining, Upgraded Countertops, Floor Plan - Open, Bar, Ceiling Fan(s), Family Room Off Kitchen, Pantry, Stove - Wood, WhirlPool/HotTub, Other
Hot Water Electric
Heating Heat Pump(s)
Cooling Heat Pump(s)
Flooring Luxury Vinyl Plank, Other
Fireplaces Number 1
Fireplaces Type Wood
Equipment Dishwasher, Microwave, Refrigerator, Icemaker, Stove, Dryer, Washer, Stainless Steel Appliances, Oven - Wall, Cooktop
Fireplace Y
Window Features Low-E
Appliance Dishwasher, Microwave, Refrigerator, Icemaker, Stove, Dryer, Washer, Stainless Steel Appliances, Oven - Wall, Cooktop
Heat Source Electric
Laundry Lower Floor, Main Floor
Exterior
Exterior Feature Porch(es), Patio(s), Deck(s)
Water Access N
View Trees/Woods
Accessibility None
Porch Porch(es), Patio(s), Deck(s)
Road Frontage Road Maintenance Agreement
Garage N
Building
Lot Description Cul-de-sac
Story 2
Foundation Concrete Perimeter
Sewer Septic Exists
Water Well
Architectural Style Ranch/Rambler
Level or Stories 2
Additional Building Above Grade, Below Grade
New Construction N
Schools
School District Culpeper County Public Schools
Others
Senior Community No
Tax ID 40B 5 31
Ownership Fee Simple
SqFt Source Estimated
Security Features Smoke Detector,24 hour security
Acceptable Financing Cash, Conventional, FHA, VA, Other, USDA
Horse Property N
Listing Terms Cash, Conventional, FHA, VA, Other, USDA
Financing Cash,Conventional,FHA,VA,Other,USDA
Special Listing Condition Standard
Read Less

Bought with Aron L Weisgerber • Keller Williams Realty/Lee Beaver & Assoc.
GET MORE INFORMATION





