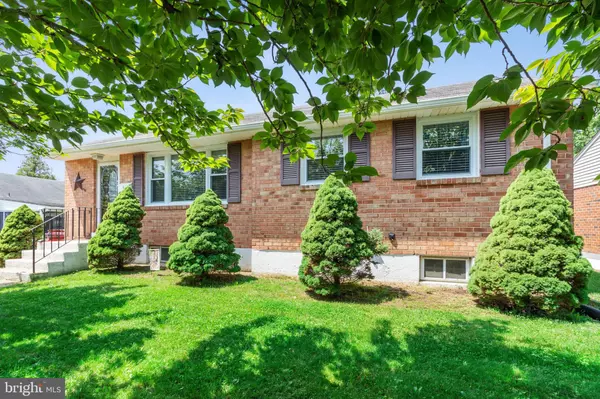For more information regarding the value of a property, please contact us for a free consultation.
3 MONTPELIER BLVD New Castle, DE 19720
Want to know what your home might be worth? Contact us for a FREE valuation!

Our team is ready to help you sell your home for the highest possible price ASAP
Key Details
Sold Price $331,000
Property Type Single Family Home
Sub Type Detached
Listing Status Sold
Purchase Type For Sale
Square Footage 2,350 sqft
Price per Sqft $140
Subdivision Jefferson Farms
MLS Listing ID DENC2061630
Sold Date 06/18/24
Style Ranch/Rambler
Bedrooms 3
Full Baths 1
Half Baths 1
HOA Y/N N
Abv Grd Liv Area 2,350
Originating Board BRIGHT
Year Built 1960
Annual Tax Amount $1,671
Tax Year 2022
Lot Size 6,534 Sqft
Acres 0.15
Lot Dimensions 60.00 x 110.00
Property Description
Welcome to your charming three bedroom one and a half bathroom, brick rancher in New Castle, Delaware! This cozy home boosts a recently updated bathroom, complete with modern fixtures, as well as kitchen updates featuring stainless steel appliances, new countertops, new flooring and paint. Enjoy the convenience and storage possibilities of a detached garage. Admire a newly updated partially finished basement with fresh paint and carpets offering extra living space. In the other half of the basement, you will find a workbench and a storage room, a pantry closet, a half bath, washer and dryer, and even a kitchenette! Embrace your imagination to create a personalized space that's perfect for you! Additional upgrades include new gutters and windows (2022/2023). Situated minutes from I-95, commuting is a breeze. Don't miss out on this gem in a prime location! (OPEN HOUSE Wednesday 5/22 5:30PM-7:00PM)
Location
State DE
County New Castle
Area New Castle/Red Lion/Del.City (30904)
Zoning NC6.5
Rooms
Basement Partially Finished
Main Level Bedrooms 3
Interior
Hot Water Natural Gas
Heating Forced Air
Cooling Central A/C
Fireplace N
Heat Source Natural Gas
Exterior
Parking Features Garage - Front Entry
Garage Spaces 3.0
Water Access N
Accessibility None
Total Parking Spaces 3
Garage Y
Building
Story 1
Foundation Permanent
Sewer Public Sewer
Water Public
Architectural Style Ranch/Rambler
Level or Stories 1
Additional Building Above Grade, Below Grade
New Construction N
Schools
Elementary Schools Castle Hills
Middle Schools Calvin R. Mccullough
High Schools William Penn
School District Colonial
Others
Senior Community No
Tax ID 10-020.10-002
Ownership Fee Simple
SqFt Source Assessor
Acceptable Financing Cash, Conventional, FHA, VA
Listing Terms Cash, Conventional, FHA, VA
Financing Cash,Conventional,FHA,VA
Special Listing Condition Standard
Read Less

Bought with Erin Lavinia Robertson • Crown Homes Real Estate
GET MORE INFORMATION





