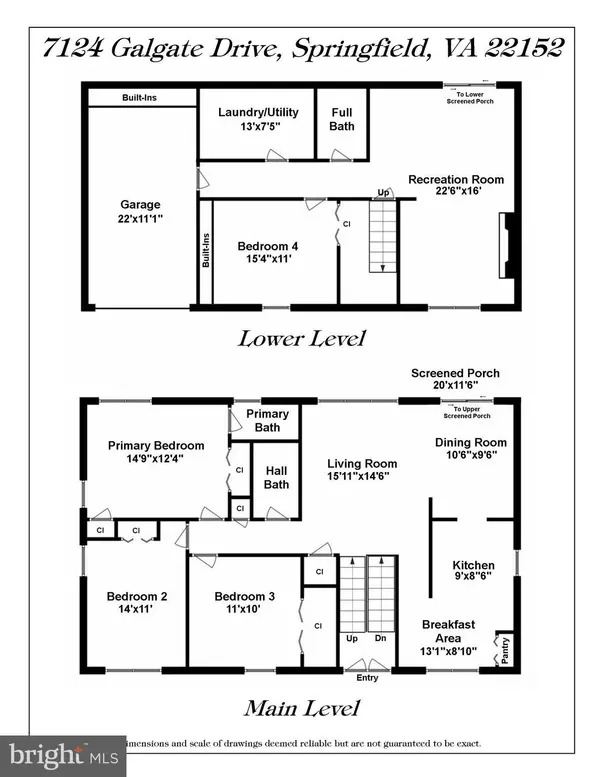For more information regarding the value of a property, please contact us for a free consultation.
7124 GALGATE DR Springfield, VA 22152
Want to know what your home might be worth? Contact us for a FREE valuation!

Our team is ready to help you sell your home for the highest possible price ASAP
Key Details
Sold Price $815,000
Property Type Single Family Home
Sub Type Detached
Listing Status Sold
Purchase Type For Sale
Square Footage 2,141 sqft
Price per Sqft $380
Subdivision Westmeath
MLS Listing ID VAFX2174018
Sold Date 06/18/24
Style Split Foyer
Bedrooms 4
Full Baths 3
HOA Y/N N
Abv Grd Liv Area 1,328
Originating Board BRIGHT
Year Built 1971
Annual Tax Amount $6,983
Tax Year 2023
Lot Size 0.292 Acres
Acres 0.29
Property Description
NICE CURB APPEAL WITH 2024 DOUBLE FRONT DOORS. RICH HARDWOOD FLOORS THROUGHOUT THE MAIN LEVEL REFINISHED 4/2024. MOST OF INTERIOR PROFESSIONALLY PAINTED 4/2024. LINGER IN THE SUNNY EAT-IN KITCHEN WITH GRANITE COUNTERS, 2021 STAINLESS WALL OVEN & MICROWAVE, PANTRY CLOSET & RECESSED LIGHTING. AN ANDERSEN SLIDER EXITS THE DINING ROOM TO THE DELIGHTFUL SCREENED PORCH & COVERED STEPS DOWN TO THE SCREENED PATIO. 3 REFRESHED FULL BATHS. REC ROOM FEATURES A WOODBURNING FIREPLACE WITH GAS LOGS, FULL-HEIGHT BRICK SURROUND & RAISED HEARTH. DOUBLE PANE WINDOWS & QUALITY ANDERSEN SLIDERS. NEW HVAC GAS FURNACE AND A/C 10/2023. 7 MIN WALK TO HUNT VALLEY ELEM, HUNT VALLEY SWIM CLUB & ROLLING VALLEY POOL. AS OF 5/1, THERE WERE STILL SUMMER POOL MEMBERSHIPS AVAILABLE AT BOTH POOLS. COMMUTERS WILL APPRECIATE EASY ACCESS TO THE FAIRFAX COUNTY PARKWAY, I-95 EXPRESS LANES, BURKE CENTRE & ROLLING RD. VRE STATIONS, SPRINGFIELD/FRANCONIA METRO, FT BELVOIR, NGA SITE & MARK CENTER. 2 MINS TO SYDENSTRICKER PARK & RIDE (SYDENSTRICKER & HOOES) WITH 170 SPACES FOR FFX CONNECTOR #305, OR 2 MIN TO GAMBRILL ROAD PARK & RIDE LOT FOR BUS PICK UP TO VRE STATION. YOU ARE ALSO CONVENIENT TO THE GERRY CONNOLLY CROSS COUNTY TRAIL FOR BIKING & HIKING.
Location
State VA
County Fairfax
Zoning 130
Rooms
Other Rooms Living Room, Dining Room, Primary Bedroom, Bedroom 2, Bedroom 3, Bedroom 4, Kitchen, Foyer, Breakfast Room, Laundry, Recreation Room, Bathroom 2, Bathroom 3, Primary Bathroom, Screened Porch
Basement Fully Finished, Daylight, Full, Full, Garage Access, Heated, Interior Access, Outside Entrance, Walkout Level, Windows, Connecting Stairway
Main Level Bedrooms 3
Interior
Interior Features Kitchen - Table Space, Primary Bath(s), Built-Ins, Upgraded Countertops, Wood Floors, Floor Plan - Traditional, Attic, Breakfast Area, Carpet, Entry Level Bedroom, Kitchen - Eat-In, Pantry, Recessed Lighting, Stall Shower, Tub Shower
Hot Water Natural Gas
Heating Forced Air, Central
Cooling Central A/C
Flooring Hardwood, Carpet, Ceramic Tile, Concrete
Fireplaces Number 1
Fireplaces Type Mantel(s), Brick
Equipment Dishwasher, Disposal, Dryer - Front Loading, Exhaust Fan, Icemaker, Microwave, Oven - Single, Refrigerator, Washer, Dryer, Cooktop, Built-In Microwave, Dryer - Electric, Oven - Wall, Washer - Front Loading, Water Heater
Fireplace Y
Window Features Double Pane,Double Hung,Insulated,Screens
Appliance Dishwasher, Disposal, Dryer - Front Loading, Exhaust Fan, Icemaker, Microwave, Oven - Single, Refrigerator, Washer, Dryer, Cooktop, Built-In Microwave, Dryer - Electric, Oven - Wall, Washer - Front Loading, Water Heater
Heat Source Natural Gas
Laundry Basement, Dryer In Unit, Washer In Unit
Exterior
Exterior Feature Deck(s), Patio(s), Porch(es), Screened
Parking Features Garage - Front Entry, Garage Door Opener, Basement Garage, Inside Access, Built In
Garage Spaces 5.0
Fence Rear
Utilities Available Cable TV Available
Water Access N
Accessibility None
Porch Deck(s), Patio(s), Porch(es), Screened
Road Frontage City/County
Attached Garage 1
Total Parking Spaces 5
Garage Y
Building
Lot Description Landscaping, Corner
Story 2
Foundation Block
Sewer Public Sewer
Water Public
Architectural Style Split Foyer
Level or Stories 2
Additional Building Above Grade, Below Grade
Structure Type Dry Wall
New Construction N
Schools
Elementary Schools Hunt Valley
Middle Schools Irving
High Schools West Springfield
School District Fairfax County Public Schools
Others
Pets Allowed Y
Senior Community No
Tax ID 0893 07 0005
Ownership Fee Simple
SqFt Source Assessor
Acceptable Financing Cash, Conventional, VA
Listing Terms Cash, Conventional, VA
Financing Cash,Conventional,VA
Special Listing Condition Standard
Pets Allowed No Pet Restrictions
Read Less

Bought with Joyce Wadle • Long & Foster Real Estate, Inc.
GET MORE INFORMATION





