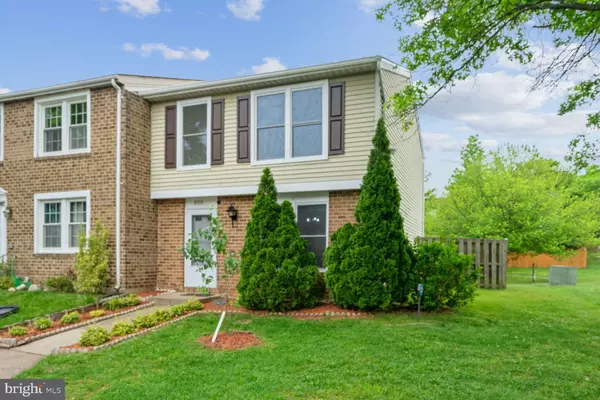For more information regarding the value of a property, please contact us for a free consultation.
8333 PONDSIDE TER Alexandria, VA 22309
Want to know what your home might be worth? Contact us for a FREE valuation!

Our team is ready to help you sell your home for the highest possible price ASAP
Key Details
Sold Price $455,000
Property Type Townhouse
Sub Type End of Row/Townhouse
Listing Status Sold
Purchase Type For Sale
Square Footage 1,220 sqft
Price per Sqft $372
Subdivision Georgeland Village
MLS Listing ID VAFX2178806
Sold Date 06/17/24
Style Colonial
Bedrooms 3
Full Baths 2
Half Baths 1
HOA Fees $99/qua
HOA Y/N Y
Abv Grd Liv Area 1,220
Originating Board BRIGHT
Year Built 1985
Annual Tax Amount $4,319
Tax Year 2023
Lot Size 2,100 Sqft
Acres 0.05
Property Description
Fantastic opportunity to own a nice & comfortable corner 2 level townhouse in absolute move in condition! This Unit features 3 bedrooms and 2.5 bathrooms. The lower level offers an updated kitchen, spacious and sun filled living room and visitors bathroom. You can access a nice leveled rear yard perfect for BBQ afternoon’s. The upper level features carpeting flooring, a master bedroom, master bathroom and oversized closet space. The other 2 bedrooms share the hallway bathroom. Other highlights and improvements includes, new kitchen marble counters including oversized wash sink, updated bathrooms, new dishwasher, new refrigerator, windows replaced 5 years ago, kitchen and flooring updated 2024, clothes washer and dryer 2yrs old +/-, roof 3 years old, recessed lights, HVAC 8yrs old +/-, water heater 8 years old +/-, new interior paint throughout. 2 assigned parking spaces. Amenities includes playground and basketball court. HOA is $299.00 quarterly covers outside grounds maintenance for common areas and trash pickup.
Location
State VA
County Fairfax
Zoning 312
Rooms
Other Rooms Living Room, Bedroom 2, Bedroom 3, Kitchen, Bedroom 1, Laundry, Utility Room, Bathroom 1, Bathroom 2, Half Bath
Interior
Interior Features Carpet, Combination Dining/Living, Kitchen - Gourmet, Recessed Lighting, Tub Shower, Upgraded Countertops
Hot Water Electric
Heating Heat Pump(s)
Cooling Central A/C
Flooring Carpet, Ceramic Tile, Laminate Plank, Luxury Vinyl Plank
Equipment Built-In Microwave, Dishwasher, Disposal, Dryer, Exhaust Fan, Oven/Range - Electric, Refrigerator, Washer, Stainless Steel Appliances
Furnishings No
Fireplace N
Window Features Double Pane
Appliance Built-In Microwave, Dishwasher, Disposal, Dryer, Exhaust Fan, Oven/Range - Electric, Refrigerator, Washer, Stainless Steel Appliances
Heat Source Electric
Laundry Main Floor, Has Laundry
Exterior
Garage Spaces 2.0
Parking On Site 2
Fence Wood
Utilities Available Cable TV Available
Amenities Available Basketball Courts, Tot Lots/Playground
Water Access N
Roof Type Shingle
Accessibility None
Total Parking Spaces 2
Garage N
Building
Lot Description Backs - Open Common Area, Rear Yard
Story 2
Foundation Concrete Perimeter, Slab
Sewer Public Sewer
Water Public
Architectural Style Colonial
Level or Stories 2
Additional Building Above Grade, Below Grade
Structure Type Dry Wall
New Construction N
Schools
School District Fairfax County Public Schools
Others
HOA Fee Include Trash,Common Area Maintenance
Senior Community No
Tax ID 1013 27 0058
Ownership Fee Simple
SqFt Source Assessor
Acceptable Financing Cash, Conventional, FHA, VA
Listing Terms Cash, Conventional, FHA, VA
Financing Cash,Conventional,FHA,VA
Special Listing Condition Standard
Read Less

Bought with Lisa Miclot • Long & Foster Real Estate, Inc.
GET MORE INFORMATION





