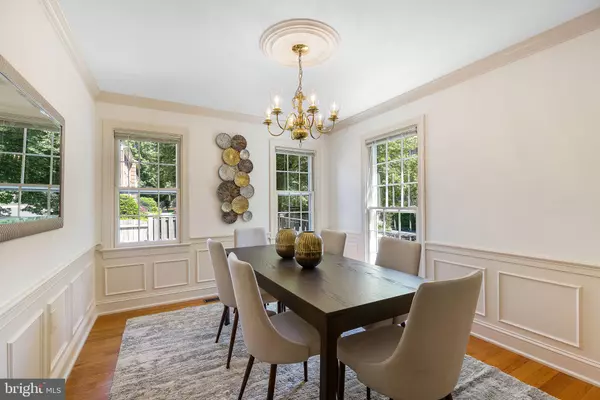For more information regarding the value of a property, please contact us for a free consultation.
7320 WESTMORE DR Springfield, VA 22150
Want to know what your home might be worth? Contact us for a FREE valuation!

Our team is ready to help you sell your home for the highest possible price ASAP
Key Details
Sold Price $680,000
Property Type Townhouse
Sub Type End of Row/Townhouse
Listing Status Sold
Purchase Type For Sale
Square Footage 1,746 sqft
Price per Sqft $389
Subdivision Westhaven
MLS Listing ID VAFX2172416
Sold Date 06/13/24
Style Colonial,Traditional
Bedrooms 3
Full Baths 2
Half Baths 2
HOA Fees $120/qua
HOA Y/N Y
Abv Grd Liv Area 1,446
Originating Board BRIGHT
Year Built 1991
Annual Tax Amount $6,226
Tax Year 2023
Lot Size 2,525 Sqft
Acres 0.06
Property Description
SPRINGFIELD - Renovated 3-Level End-Unit Garage Townhouse! Discover this elegant corner townhouse in the highly sought-after and rarely available Westhaven community. Featuring large rooms and windows, high ceilings, architectural details, and leafy views. Highlights include: Spacious living room and separate dining room with gleaming hardwood floors. The sunny eat-in kitchen offers granite counters, a built-in china cabinet, and French doors opening to a private slate patio. The upper level includes 3 bedrooms and 2 full baths. The ensuite primary boasts vaulted ceilings, multiple closets with built-ins, and a newly renovated spa-like bath with a soaking tub, a double vanity, and a skylight. Lower level offers a family room with a cozy wood-burning fireplace, a half bath, laundry, storage galore, and garage access. Park with ease in the attached 1-car garage, driveway, or visitor spaces across the road. Easy access to commuter routes (Rt 395/495), the VRE, and the Metro bus stop is minutes away. Westhaven is a serene community with beautiful landscaping and mature trees. It offers a peaceful oasis, while shopping, dining, and entertainment in Springfield Plaza and Springfield Town Center are just around the corner. Old Town Alexandria and Washington DC are minutes away! Move right in and start experiencing the best of Springfield and the DC metro area.
Location
State VA
County Fairfax
Zoning 308
Rooms
Other Rooms Living Room, Dining Room, Primary Bedroom, Bedroom 2, Bedroom 3, Kitchen, Family Room, Primary Bathroom, Full Bath, Half Bath
Basement Connecting Stairway, Garage Access, Fully Finished
Interior
Interior Features Ceiling Fan(s), Breakfast Area, Built-Ins, Carpet, Chair Railings, Crown Moldings, Floor Plan - Traditional, Formal/Separate Dining Room, Kitchen - Eat-In, Kitchen - Gourmet, Kitchen - Table Space, Primary Bath(s), Recessed Lighting, Skylight(s), Soaking Tub, Stall Shower, Tub Shower, Upgraded Countertops, Window Treatments, Wood Floors
Hot Water Natural Gas
Heating Heat Pump(s)
Cooling Central A/C
Flooring Hardwood, Partially Carpeted
Fireplaces Number 1
Fireplaces Type Wood
Equipment Built-In Microwave, Oven/Range - Gas, Dishwasher, Disposal, Dryer, Icemaker, Refrigerator, Washer, Water Heater
Fireplace Y
Window Features Skylights
Appliance Built-In Microwave, Oven/Range - Gas, Dishwasher, Disposal, Dryer, Icemaker, Refrigerator, Washer, Water Heater
Heat Source Electric
Laundry Basement
Exterior
Exterior Feature Patio(s)
Parking Features Garage - Front Entry, Garage Door Opener, Inside Access
Garage Spaces 2.0
Fence Rear, Privacy
Amenities Available Common Grounds, Tot Lots/Playground
Water Access N
View Trees/Woods
Accessibility None
Porch Patio(s)
Attached Garage 1
Total Parking Spaces 2
Garage Y
Building
Story 3
Foundation Slab
Sewer Public Sewer
Water Public
Architectural Style Colonial, Traditional
Level or Stories 3
Additional Building Above Grade, Below Grade
Structure Type 9'+ Ceilings,Vaulted Ceilings
New Construction N
Schools
Elementary Schools Garfield
Middle Schools Key
High Schools John R. Lewis
School District Fairfax County Public Schools
Others
HOA Fee Include Common Area Maintenance,Management,Snow Removal,Trash,Insurance,Reserve Funds
Senior Community No
Tax ID 0901 18 0059
Ownership Fee Simple
SqFt Source Assessor
Special Listing Condition Standard
Read Less

Bought with Donna R Hamaker • William G. Buck & Assoc., Inc.
GET MORE INFORMATION





