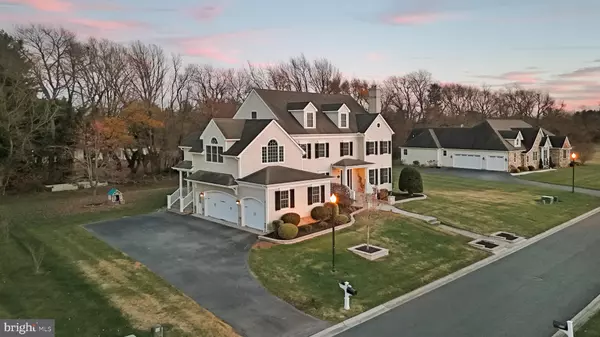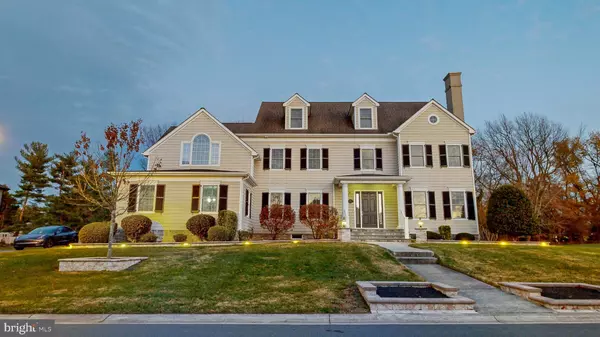For more information regarding the value of a property, please contact us for a free consultation.
212 CASE RIDGE RD Dover, DE 19901
Want to know what your home might be worth? Contact us for a FREE valuation!

Our team is ready to help you sell your home for the highest possible price ASAP
Key Details
Sold Price $889,999
Property Type Single Family Home
Sub Type Detached
Listing Status Sold
Purchase Type For Sale
Square Footage 6,722 sqft
Price per Sqft $132
Subdivision Wolf Creek
MLS Listing ID DEKT2023080
Sold Date 06/14/24
Style Colonial
Bedrooms 4
Full Baths 5
HOA Fees $29/ann
HOA Y/N Y
Abv Grd Liv Area 4,642
Originating Board BRIGHT
Year Built 2007
Annual Tax Amount $4,237
Tax Year 2022
Lot Size 0.603 Acres
Acres 0.6
Lot Dimensions 150.00 x 175.00
Property Description
MOTIVATED SELLER! BRING YOUR OFFERS! Welcome to 212 Case Ridge Road, a custom-built residence nestled within Dover's prestigious community, Wolf Creek. Located mere minutes from Bay Health, Dover Air Force Base, and Route 1, this exquisite home awaits your visit. As you step into the grand 2-story foyer, newly installed hardwood floors and soaring 10-foot ceilings on the main level set the tone for elegance. The front section of the home features a formal dining room embellished with a coffered ceiling, while the fireplace in the neighboring formal living room sets a cozy ambiance. The heart of the home lies in the main family room, boasting a second fireplace and inviting skylights that flood the space with natural light, creating an ideal setting for relaxation and social gatherings. Entertain effortlessly in the gourmet kitchen, equipped with double ovens, a gas cooktop, pot filler, walk in pantry, and a two tier island adorned with granite countertops and ample seating space. Situated between the dining room and kitchen, the breakfast bar provides an ideal spot for crafting your coffee delights, complete with a convenient beverage fridge. Head upstairs through the grand foyer staircase or through the secondary stairs equipped with a chair lift, designed to accommodate a multigenerational household . The primary bedroom is a true sanctuary, featuring a cozy sitting area, custom walk-in closet, and a lavish 5 piece master bath. Indulge in the luxurious amenities including a jetted tub, a multi-headed shower, dual hammered metal sinks, and a private water closet. Additionally, the second floor houses three more bedrooms, two full baths, and a laundry room with plenty of storage space. The third-floor walk-up attic offers abundant storage or the potential for additional living space, complete with a roughed-in bath. That's not all, head downstairs to discover a fully finished walk-out basement offering a spacious open layout, ideal for crafting your personalized exercise area, recreational space, or even a home theater tailored to your preferences. This charming home has something for everyone and won’t last long. Schedule a tour today and witness this custom master piece.
Location
State DE
County Kent
Area Caesar Rodney (30803)
Zoning RS1
Rooms
Other Rooms Living Room, Dining Room, Primary Bedroom, Bedroom 2, Bedroom 3, Kitchen, Family Room, Basement, Foyer, Breakfast Room, Bedroom 1, Laundry, Office, Attic
Basement Full, Fully Finished, Interior Access, Walkout Stairs
Interior
Interior Features Primary Bath(s), Kitchen - Island, Butlers Pantry, Ceiling Fan(s), Sprinkler System, Dining Area
Hot Water Natural Gas
Heating Forced Air, Zoned
Cooling Central A/C
Flooring Carpet, Hardwood, Tile/Brick
Fireplaces Number 2
Equipment Cooktop, Oven - Wall, Oven - Double, Dishwasher, Refrigerator, Dryer, Stainless Steel Appliances, Washer
Fireplace Y
Appliance Cooktop, Oven - Wall, Oven - Double, Dishwasher, Refrigerator, Dryer, Stainless Steel Appliances, Washer
Heat Source Natural Gas
Laundry Upper Floor
Exterior
Exterior Feature Porch(es)
Parking Features Inside Access, Garage Door Opener
Garage Spaces 3.0
Utilities Available Cable TV
Water Access N
Accessibility Mobility Improvements
Porch Porch(es)
Attached Garage 3
Total Parking Spaces 3
Garage Y
Building
Lot Description Level, Rear Yard, SideYard(s)
Story 2
Foundation Concrete Perimeter
Sewer Public Sewer
Water Public
Architectural Style Colonial
Level or Stories 2
Additional Building Above Grade, Below Grade
Structure Type Cathedral Ceilings,9'+ Ceilings
New Construction N
Schools
School District Caesar Rodney
Others
HOA Fee Include Common Area Maintenance,Snow Removal
Senior Community No
Tax ID ED-00-08601-01-1700-000
Ownership Fee Simple
SqFt Source Assessor
Security Features Security System
Special Listing Condition Standard
Read Less

Bought with Richard D Metz • RE/MAX Horizons
GET MORE INFORMATION





