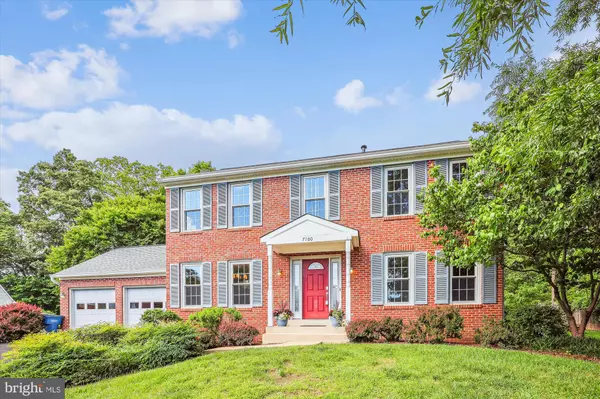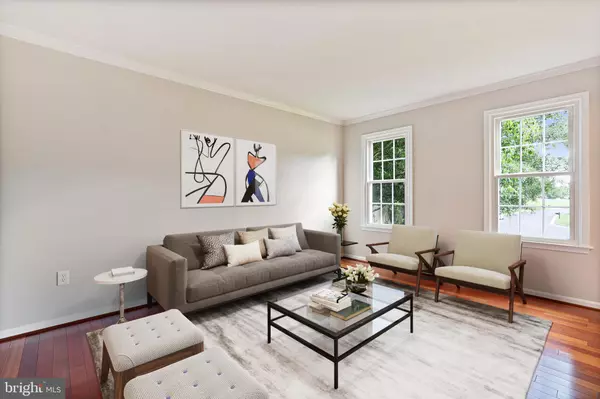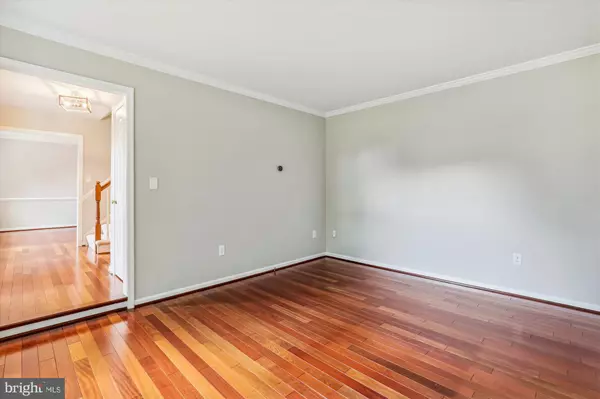For more information regarding the value of a property, please contact us for a free consultation.
7100 DUDROW CT Springfield, VA 22150
Want to know what your home might be worth? Contact us for a FREE valuation!

Our team is ready to help you sell your home for the highest possible price ASAP
Key Details
Sold Price $915,000
Property Type Single Family Home
Sub Type Detached
Listing Status Sold
Purchase Type For Sale
Square Footage 2,034 sqft
Price per Sqft $449
Subdivision Dudrow
MLS Listing ID VAFX2178488
Sold Date 06/14/24
Style Colonial
Bedrooms 4
Full Baths 3
Half Baths 1
HOA Fees $8/ann
HOA Y/N Y
Abv Grd Liv Area 2,034
Originating Board BRIGHT
Year Built 1993
Annual Tax Amount $8,296
Tax Year 2023
Lot Size 0.305 Acres
Acres 0.31
Property Description
Renovated and updated end of Cul de Sac home is what you have been searching for! 4BR 3.5 BA’s, 3 finished levels backing to trees and woods on a quiet street and neighborhood. Impressive 2023 Kitchen renovation features 2023 SS appliances including 5 burner Gas Stove, Microwave, Refrigerator w/ ice maker, Dual Drawer SS Dishwasher, quality 42” craftsman style white cabinets, kidney pull-out corner cabinet, under cabinet lighting that expresses the beautiful glass backsplash and Granite countertops. Recessed LED lighting in many areas. The breakfast area accommodates a large table. Throughout, the home is smartly appointed, clean, crisp & bright! * Additional main level highlights are a large family room right off the kitchen featuring a gas fireplace and windows overlooking a private rear yard, patio, and sun-blocking pergola that conveys * Main level laundry - top-of-the-line stacked Washer/Dryer. *Take note of 2018 stunning satin finish hardwood floors * Large living room and dining room right off the formal entryway and coat closet. The upper level features the expansive primary BR with a cathedral ceiling, lots of windows, a walk-in closet, and an en-suite updated bath. Down the hall is a renovated 2nd bath for the family and 3 spacious bedrooms with large closets. * The lower-level Recreation Room has plenty of room for entertaining, (built-in bookshelves) game nights, or watching movies along with a 3rd full bath next to a large den/office, walk-in closet, and utility/storage room. The opportunity here for a 5th bedroom by adding a full window * A beautiful private rear backyard features a patio covered by a large shading 2021 pergola (conveys) , * Imagine barbecues and lemonade here! - from small intimate gatherings to a grand family event. 2024 New Paint, 2024 New carpet, 2021 New Roof, 2017-2023 bath updates or remodel, 2014 Windows, 2021 New Roof, 2020 New Gutters, 2020 New Siding. This is your oasis on this quaint cul-de-sac, in a superb location & meant to be enjoyed. Numerous amenities surround you - Ft. Belvoir, Franconia-Springfield Metro, Springfield Town Center, I-95/I-395/I-495, and Rt 286/Rt 289. Contracts will be reviewed upon receipt. Seller reserves the right to accept an offer at any time. Fantastic property here...Don't miss it.
Location
State VA
County Fairfax
Zoning 120
Rooms
Other Rooms Living Room, Dining Room, Primary Bedroom, Bedroom 2, Bedroom 3, Bedroom 4, Kitchen, Family Room, Den, Breakfast Room, Recreation Room, Storage Room
Basement Fully Finished
Interior
Hot Water Natural Gas
Heating Forced Air
Cooling Central A/C
Flooring Hardwood, Carpet
Fireplaces Number 1
Fireplace Y
Heat Source Natural Gas
Exterior
Exterior Feature Patio(s)
Parking Features Garage - Front Entry
Garage Spaces 2.0
Water Access N
View Trees/Woods
Accessibility None
Porch Patio(s)
Attached Garage 2
Total Parking Spaces 2
Garage Y
Building
Lot Description Backs - Open Common Area
Story 3
Foundation Concrete Perimeter
Sewer Public Sewer
Water Public
Architectural Style Colonial
Level or Stories 3
Additional Building Above Grade, Below Grade
New Construction N
Schools
Elementary Schools Springfield Estates
Middle Schools Key
High Schools John R. Lewis
School District Fairfax County Public Schools
Others
HOA Fee Include Common Area Maintenance
Senior Community No
Tax ID 0903 14 0009
Ownership Fee Simple
SqFt Source Assessor
Special Listing Condition Standard
Read Less

Bought with Jillian Keck Hogan • McEnearney Associates, Inc.
GET MORE INFORMATION





