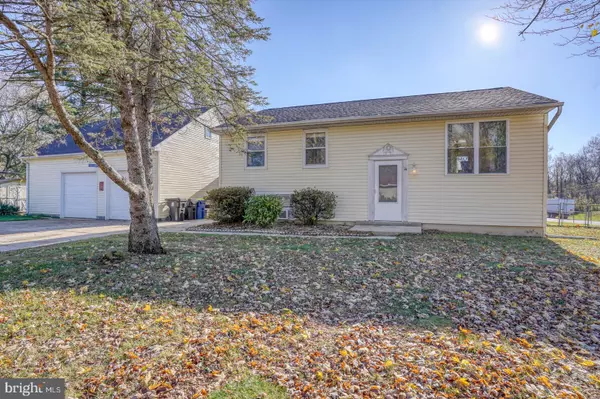For more information regarding the value of a property, please contact us for a free consultation.
14 SUMAC DR Felton, DE 19943
Want to know what your home might be worth? Contact us for a FREE valuation!

Our team is ready to help you sell your home for the highest possible price ASAP
Key Details
Sold Price $324,900
Property Type Single Family Home
Sub Type Detached
Listing Status Sold
Purchase Type For Sale
Square Footage 2,736 sqft
Price per Sqft $118
Subdivision Woodbury Acres
MLS Listing ID DEKT2024110
Sold Date 06/14/24
Style Split Level
Bedrooms 4
Full Baths 1
Half Baths 1
HOA Y/N N
Abv Grd Liv Area 1,872
Originating Board BRIGHT
Year Built 1974
Annual Tax Amount $976
Tax Year 2022
Lot Size 0.352 Acres
Acres 0.35
Lot Dimensions 143.33 x 103.48
Property Description
MOTIVATED SELLER!! Bring your bathing suits, pool is now OPEN!! Welcome to 14 Sumac Drive in Felton, DE. This split-level home sits on .35 acres, on a corner lot located in the Lake Forest School District. The home offers 3 bedrooms; currently it's a 2 bedroom, sellers have removed wall between second and third bedroom, but could be converted back to 3 bedrooms with ease. The main floor has a large living room, a full hall bath, eat in kitchen/dining area w/ sliders that open to a deck overlooking the sparkling inground pool. New liner was installed in 2019. As you make your way to the lower level, you'll find a roomy den, half bath, laundry room and bonus room w/ closet which could be converted to a 4th bedroom. Just through the laundry room is an enclosed breezeway w/ access to the 32x36 garage w/ sizeable workshop area, perfect for the car/bike enthusiasts. For added convenience, there's a third garage door to the rear of the garage providing access to the large, fenced yard where you can store your boat or other toys. For additional storage there are two 10x12 sheds should the garage attic space not be enough. The private septic has been recently inspected and has passed. The home has public water serviced through Tidewater Utilities and is billed quarterly. The home (and individual rooms) is heated with electric baseboard and serviced through Delmarva Power. The solar panels, have 10 years remaining on a 20-year lease through Tesla. Current monthly lease is $137.24. No central A/C but 3 window A/C units will convey with sale of the home. This property has been freshly painted, inside and out, and is in good shape and TONS of potential. All appliances are included. Home is being sold AS IS. Make your appointment to tour this home today!!!
Location
State DE
County Kent
Area Lake Forest (30804)
Zoning RS1
Rooms
Basement Full, Fully Finished
Main Level Bedrooms 4
Interior
Hot Water Electric
Heating Baseboard - Electric
Cooling Window Unit(s)
Fireplace N
Heat Source Electric
Exterior
Parking Features Garage - Front Entry
Garage Spaces 6.0
Water Access N
Accessibility None
Attached Garage 2
Total Parking Spaces 6
Garage Y
Building
Story 1
Foundation Concrete Perimeter
Sewer On Site Septic
Water Public
Architectural Style Split Level
Level or Stories 1
Additional Building Above Grade, Below Grade
New Construction N
Schools
School District Lake Forest
Others
Senior Community No
Tax ID SM-00-12003-02-0100-000
Ownership Fee Simple
SqFt Source Assessor
Special Listing Condition Standard
Read Less

Bought with Michael Aldridge • Compass
GET MORE INFORMATION





