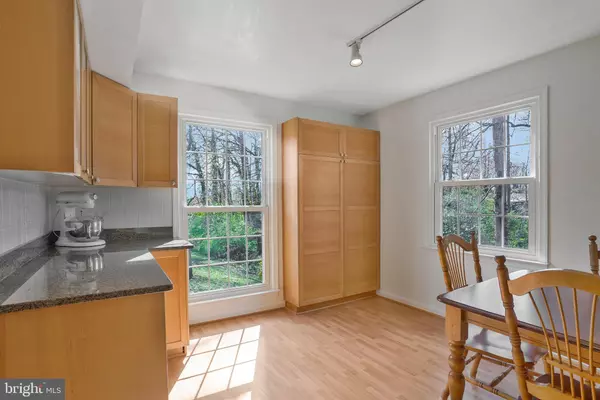For more information regarding the value of a property, please contact us for a free consultation.
7075 LEESTONE ST Springfield, VA 22151
Want to know what your home might be worth? Contact us for a FREE valuation!

Our team is ready to help you sell your home for the highest possible price ASAP
Key Details
Sold Price $651,000
Property Type Townhouse
Sub Type End of Row/Townhouse
Listing Status Sold
Purchase Type For Sale
Square Footage 2,442 sqft
Price per Sqft $266
Subdivision Leewood
MLS Listing ID VAFX2171212
Sold Date 06/14/24
Style Colonial
Bedrooms 5
Full Baths 2
Half Baths 2
HOA Fees $96/qua
HOA Y/N Y
Abv Grd Liv Area 1,628
Originating Board BRIGHT
Year Built 1976
Annual Tax Amount $6,384
Tax Year 2023
Lot Size 2,475 Sqft
Acres 0.06
Property Description
Offer Deadline Tuesday 12noon. Welcome to your own private oasis at 7075 Leestone St! Tucked away in a serene wooded cul-de-sac, this end-unit townhouse offers the perfect combination of tranquility and convenience. As the largest model in the community, with five full bedrooms and a large walk-out basement with a separate entrance, this home offers endless possibilities.
Step inside to discover an updated home that has been freshly painted, creating a bright and inviting atmosphere throughout. The spacious living area features hardwood flooring and a cozy wood-burning fireplace, perfect for chilly evenings and gatherings with friends and family.
The gourmet kitchen boasts stainless steel appliances, plenty of room for a large dining area, ample cabinet space, and a layout designed for both style and functionality. Whether you're whipping up a quick meal or hosting a dinner party, this eat-in kitchen has everything you need to impress.
Upstairs, you'll find four comfortable bedrooms, each offering peaceful views of the surrounding trees. The master suite is a true retreat, complete with a private bathroom and plenty of closet space.
Downstairs you'll discover a large additional bedroom or office space, a large recreation room, ample laundry and storage, and an additional bathroom. With two full bathrooms and two half bathrooms, with the ability to expand one of the bathrooms to be an additional full bathroom, renting out your basement is an option! The HVAC was recently replaced in addition to a brand new roof, making the most expensive items in home owner maintenace already done for you.
Outside, the wooded surroundings provide a sense of privacy and serenity, making it feel like you're miles away from the hustle and bustle of the city. The backyard is larger than all of the interior units and allows plenty of room for dining al fresco, grilling out, storing bikes, or relaxing and listening to the sounds of the birds. Yet, this home is conveniently located close to two highways, both 395 and 495, offering easy access to DC, Tysons Corner, and everything else the area has to offer. It is also within walking distance to the Bradlick Shopping Center, with a Starbucks, grocery store, gym, dry cleaners, nail salon, animal hospital, and many other amenities!
Don't miss out on the opportunity to call this sought-after neighborhood home. Schedule a showing today and experience the best of Springfield living at 7075 Leestone St!
Location
State VA
County Fairfax
Zoning 181
Rooms
Basement Rear Entrance, Fully Finished, Walkout Level
Interior
Interior Features Kitchen - Table Space, Dining Area, Kitchen - Gourmet, Upgraded Countertops, Wood Floors, Primary Bath(s), Chair Railings, Floor Plan - Traditional
Hot Water Electric
Heating Heat Pump(s)
Cooling Central A/C, Ceiling Fan(s)
Fireplaces Number 1
Fireplaces Type Mantel(s)
Equipment Dishwasher, Disposal, Microwave, Dryer, Washer, Air Cleaner, Refrigerator, Oven/Range - Electric
Fireplace Y
Appliance Dishwasher, Disposal, Microwave, Dryer, Washer, Air Cleaner, Refrigerator, Oven/Range - Electric
Heat Source Electric
Exterior
Exterior Feature Patio(s)
Parking On Site 1
Fence Rear
Amenities Available Common Grounds
Water Access N
View Trees/Woods
Accessibility None
Porch Patio(s)
Garage N
Building
Lot Description Backs to Trees
Story 3
Foundation Slab
Sewer Shared Sewer
Water Public
Architectural Style Colonial
Level or Stories 3
Additional Building Above Grade, Below Grade
New Construction N
Schools
Elementary Schools North Springfield
Middle Schools Holmes
High Schools Annandale
School District Fairfax County Public Schools
Others
HOA Fee Include Trash,Snow Removal,Lawn Care Front,Lawn Care Side
Senior Community No
Tax ID 0713 07A 0033
Ownership Fee Simple
SqFt Source Assessor
Special Listing Condition Standard
Read Less

Bought with NON MEMBER • Non Subscribing Office
GET MORE INFORMATION





